View Our Previous Projects








Might night Corvo Quartz - Latham Kitchen

Woodland Walnut Sienna - Latham Kitchen

Woodland - Latham Kitchen






This kitchen was 30 years old and not very functional. My goal was to bring beauty and function together.



Very limited countertop space and work area.
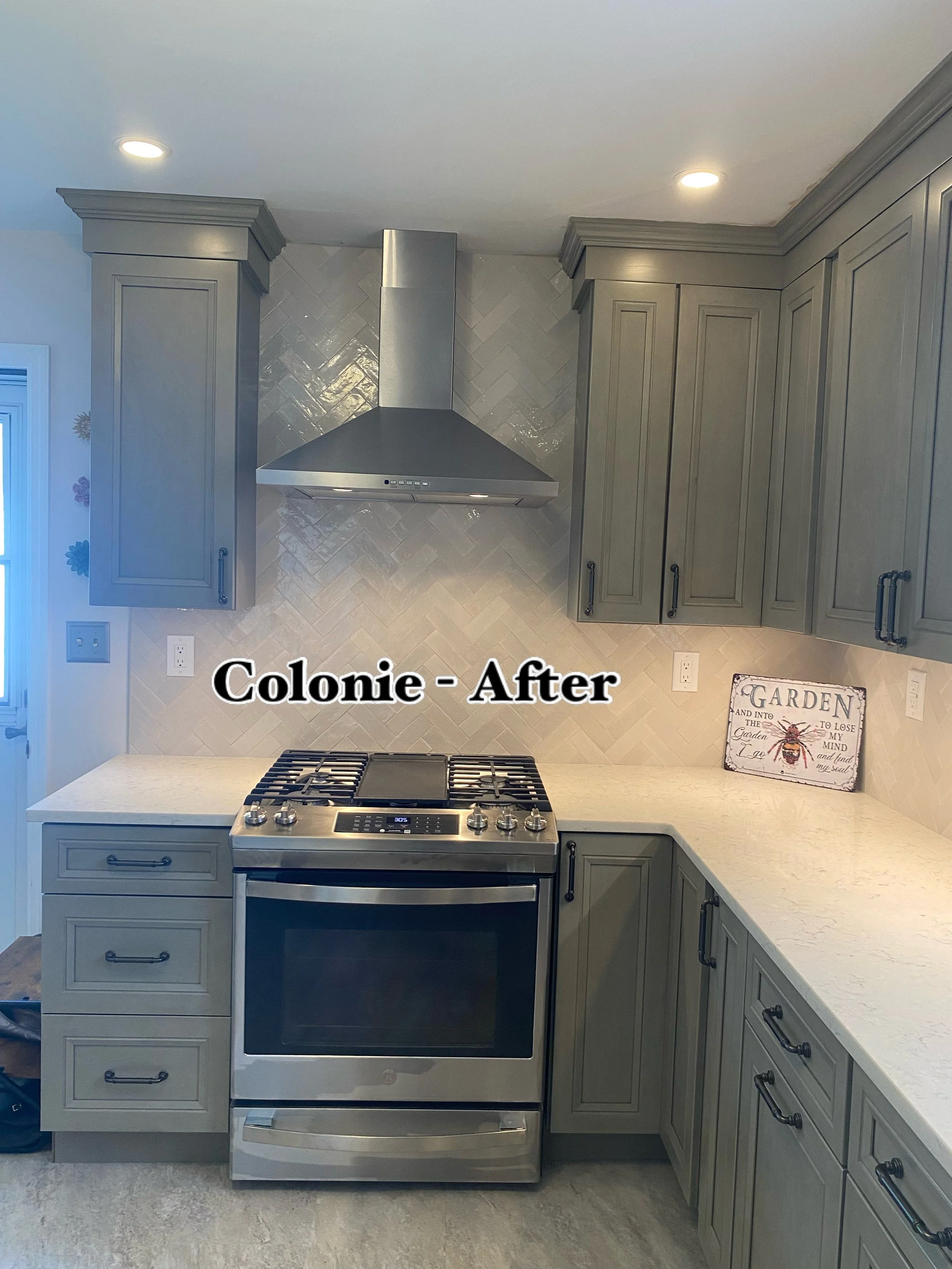
By getting the range out of the corner I was able to increase the counter space and cabinet storage. Giving this homeowner a beautiful cooking/prep space.

CNC Cabinetry Richmond Stone Door

By adding this hutch area, I was able to create additional countertop and storage utilizing as much of the kitchen as possible without overcrowding. The green shelf was a piece the homeowner wanted to maintain and incorporate in the new kitchen, so I designed the hutch with that in mind and my amazing carpenter made it come together perfectly.

By removing the pantry and moving the refrigerator over I was also able to increase the client's countertop space on this side of the kitchen as well.


This kitchen was original to the home and the homeowner was ready to update and modernize their space.


The new kitchen has more storage space with taller wall cabinets as well as the tall pantry cabinet with roll out shelves. Getting rid of the two tier island allows for a gorgeous cook surface. And the waterfall Island ends make a real statement.


Woodland Cabinetry Taylor door Rustic Perimeter and Feather Glazed Wall cabinets


This kitchen was original to the home and was ready for an update. The homeowner was looking to get rid of the peninsula without losing storage and wanted to maximize seating.




In getting rid of the peninsula due to space constraints I added a thin Island giving the homeowners storage as well as seating. The island has decorative glass doors on the side without seating and standard cabinetry on the end with decorative molding to create a furniture piece with plenty of seating.

Legend cabinetry Rainer Door



Woodland - Mission Plus - Maple Lace Farmstead - Hickory - Patina - Island
Woodland - Galveston - Cherry - Spice
Artizen - Easton plus - Maple - Opaque Lace
Woodland - Inset Taylor Plus - Walnut Sienna Island
Woodland



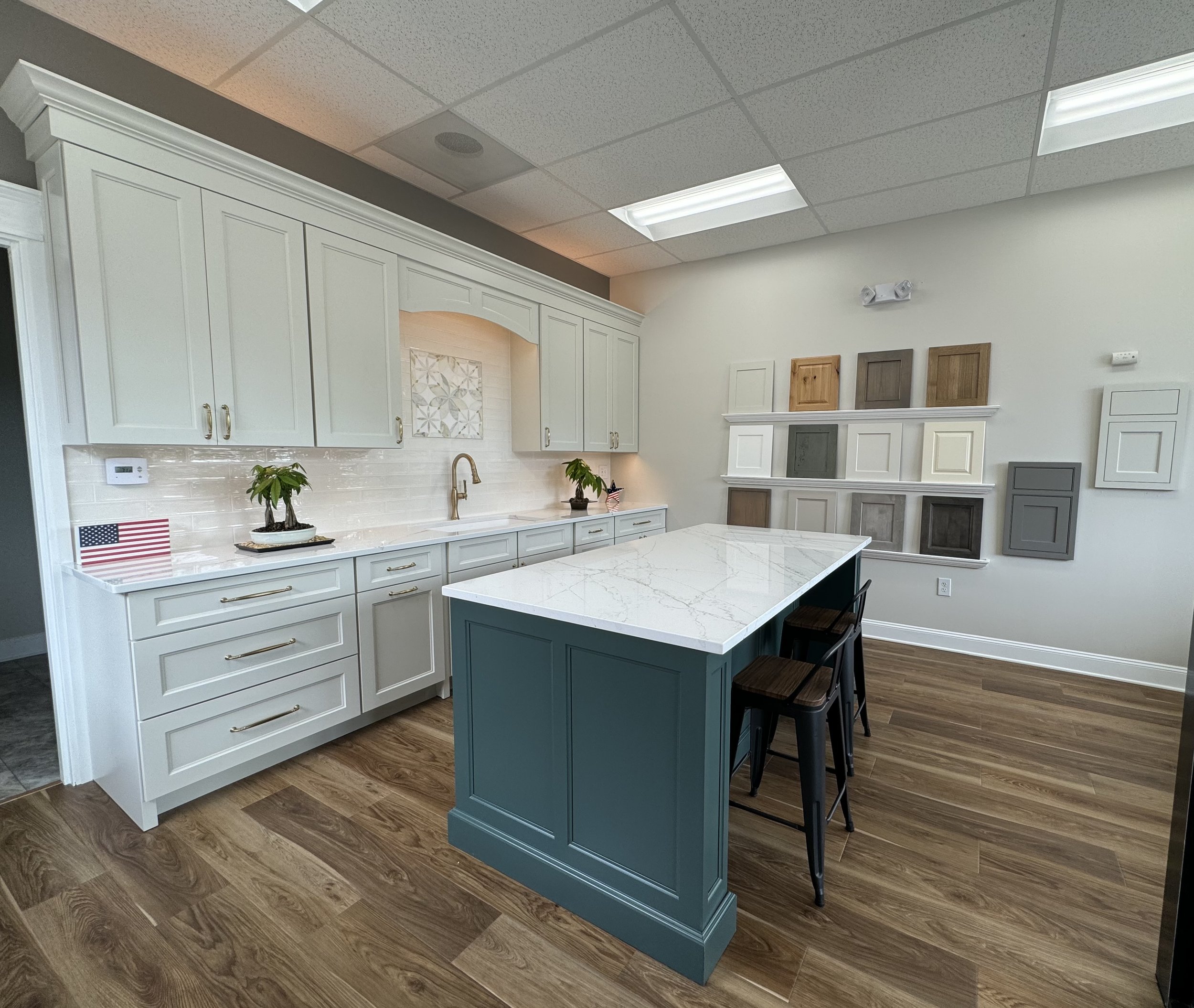
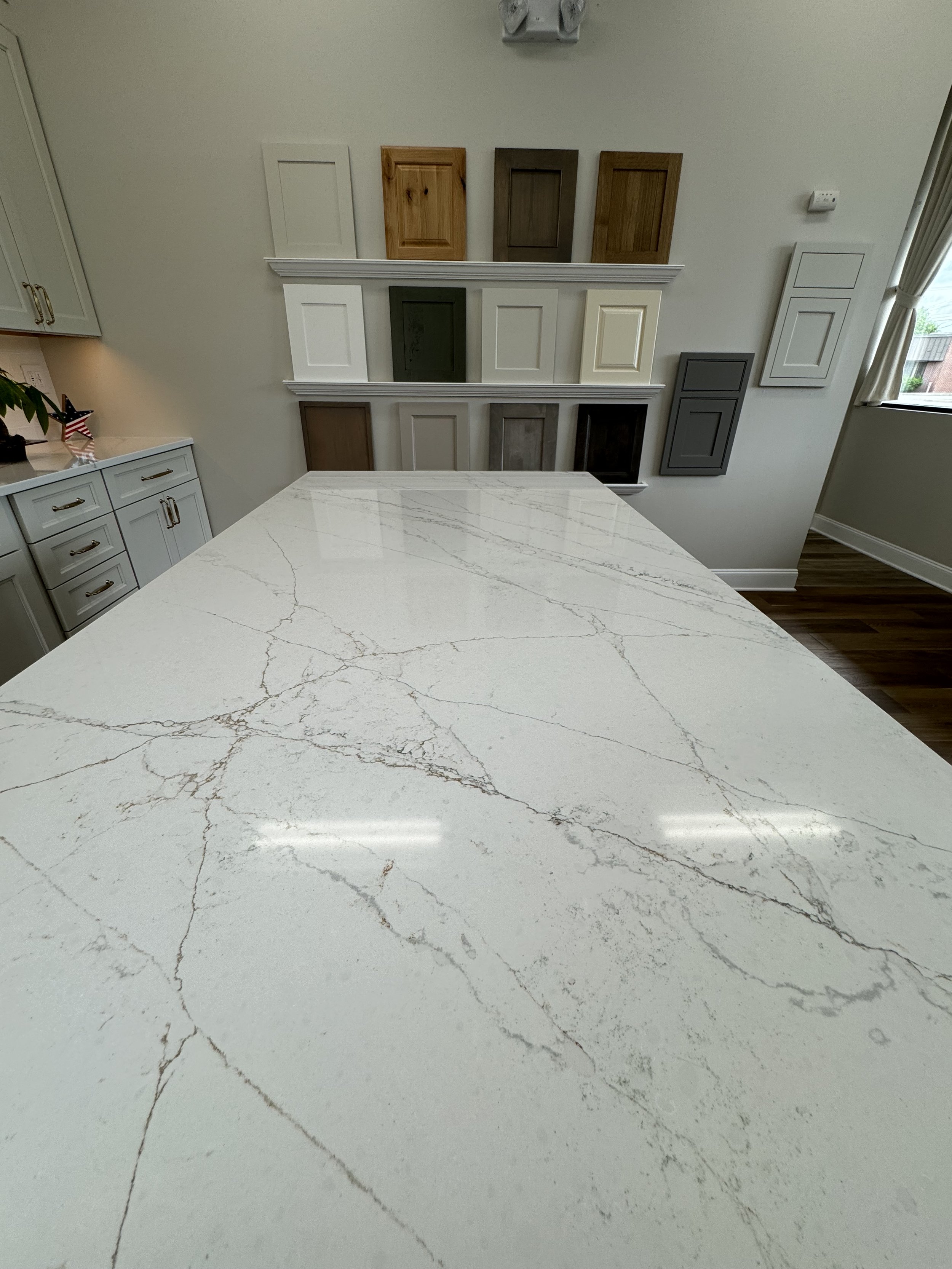
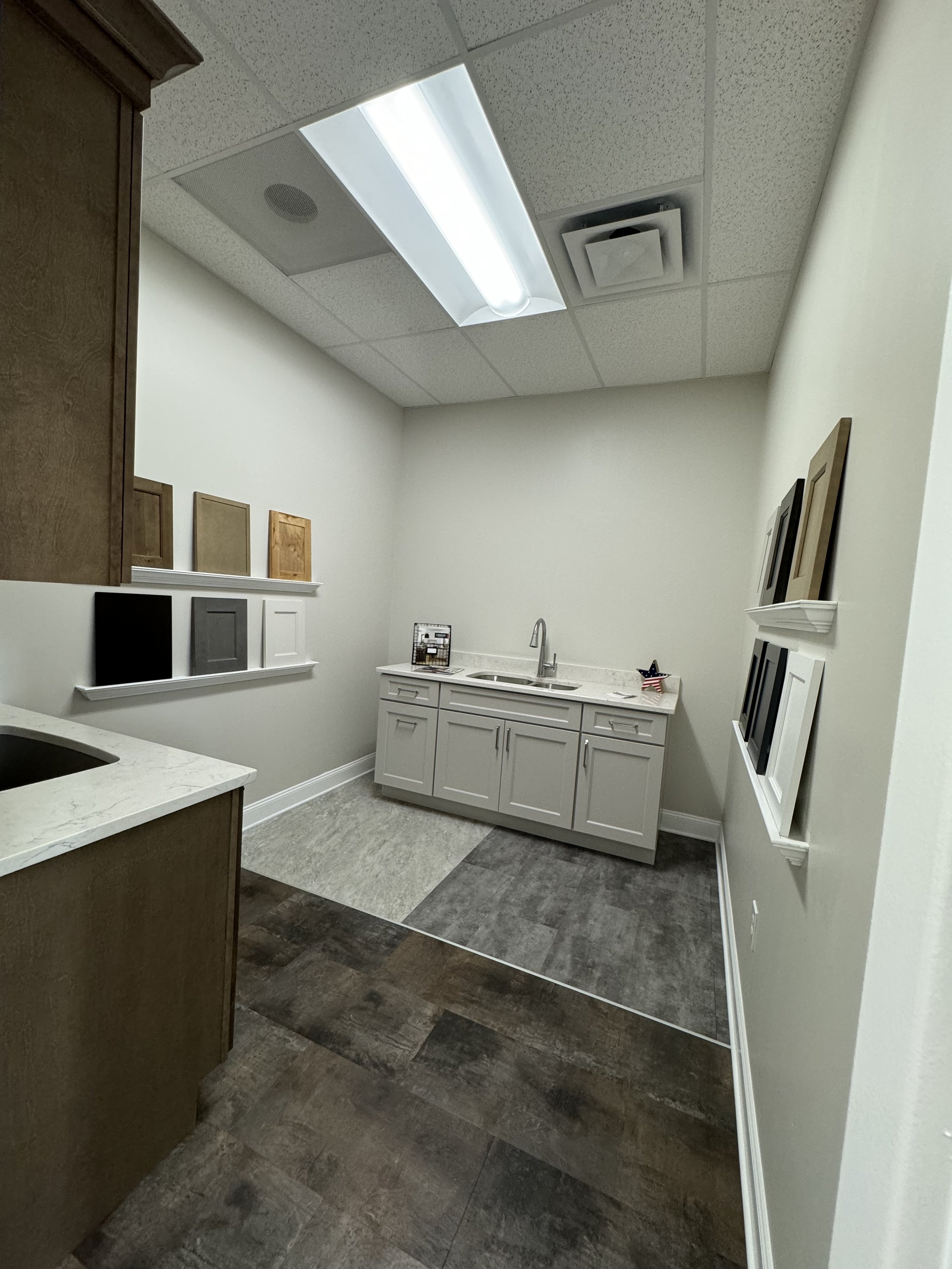



In this first floor apartment kitchen my focus was using the space as best as possible. With the multiple doors and windows changing the layout was not possible. So I added taller wall cabinets to increase storage and adjusted the cabinets on the stove wall to move the stove away from the doorway. To provide more countertop next to the stove as well as a safe egress.
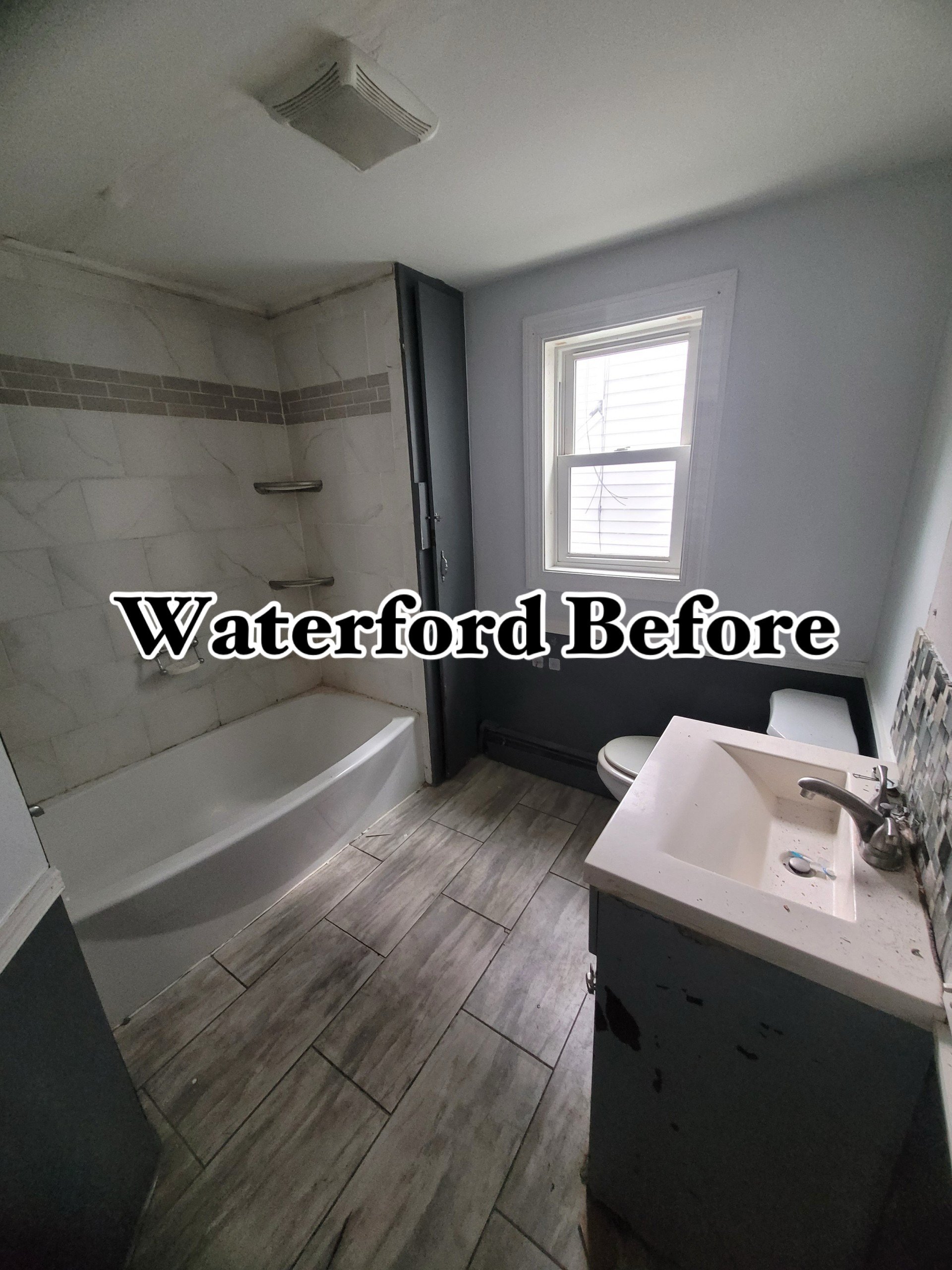

Simple apartment bathroom with Kohler tub shower unit, Cubitac vanity, MSI Quartz top and Delta Faucet fixtures

Original Kitchen to the home. The homeowner was looking for more storage and more useable counter space.

By removing the countertop cabinets over the previous peninsula and making the peninsula longer I was able to create more prep area next to the stove with more storage and usable countertop.

We removed the radiator in this are and added a toe kick heater under the sink base allowing for this gorgeous hutch coffee bar area. Giving them the extra storage and more countertop they so greatly needed.

Legend Cabinetry Niagara Door

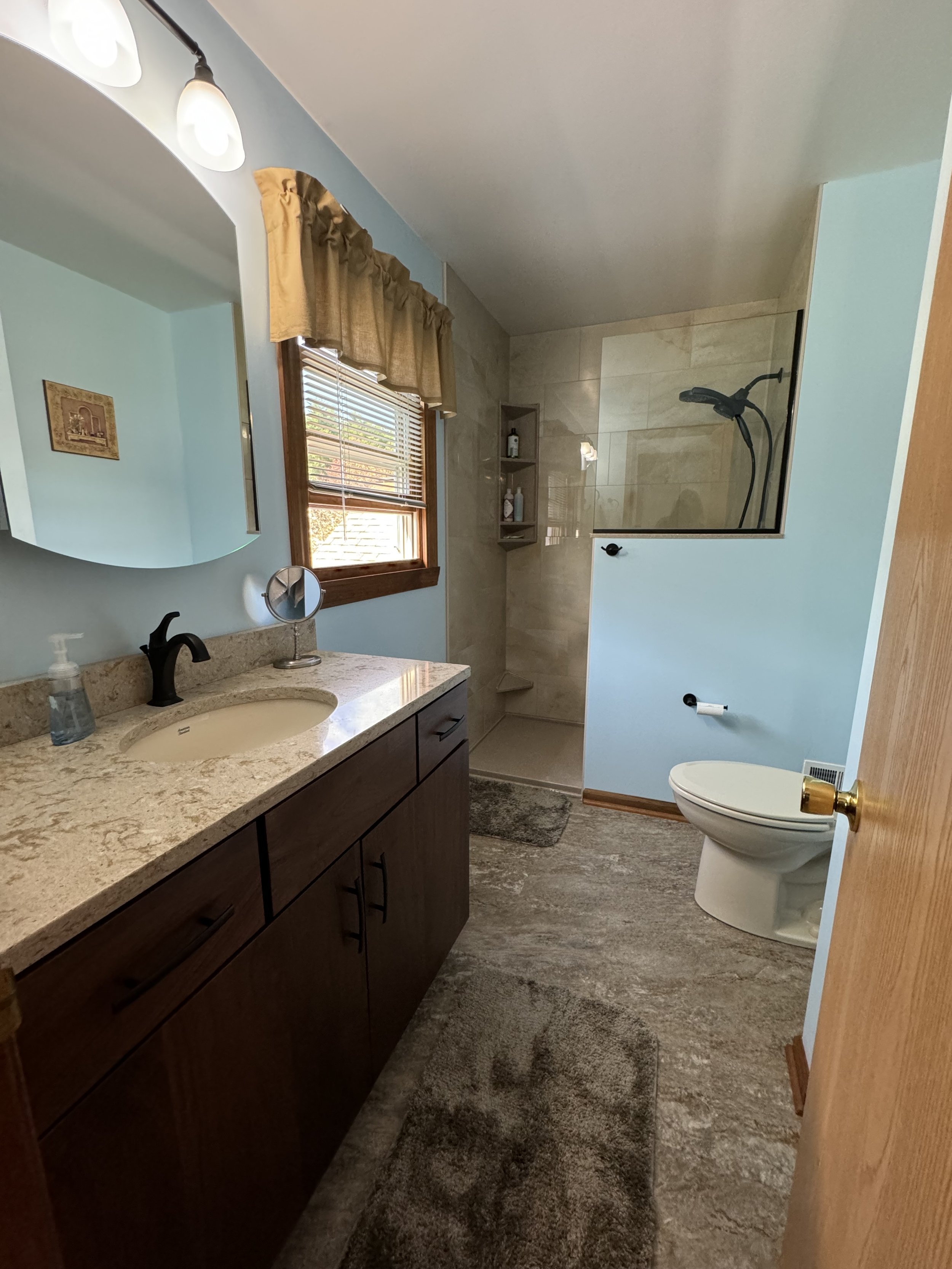
Colonie Bathroom After Remodel

Colonie Bathroom After Remodel - Woodland Walnut Vanity Onyx and Tile Shower
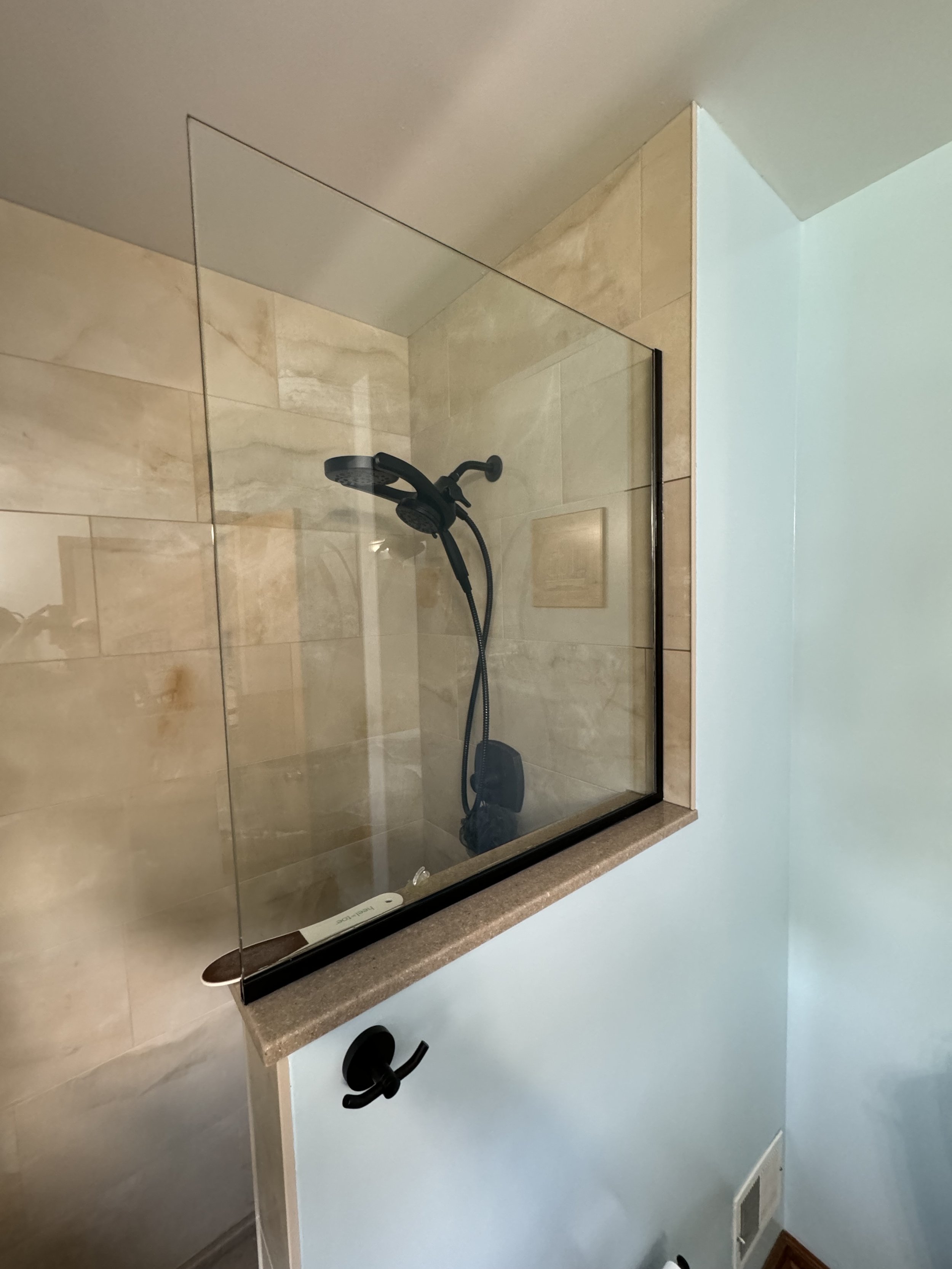
Colonie Remodeled Shower

Colonie Bathroom Before Remodel
Legend - Teton - Rustic Birch - Mist
Artizen - Citi - White Oak Eco Veneer - Natural
Legend - Denali - HDF - White - Perimeter Denali - Rustic Birch - Acron - Island
Legend - Rainier - HDF - Pebble - Walls Rainier - HDF - Granite - Bases
Woodland - Rustic Hampton - Alder - Sienna

Waterford wet bar Woodland Haven

Waterford 1/2 Bath
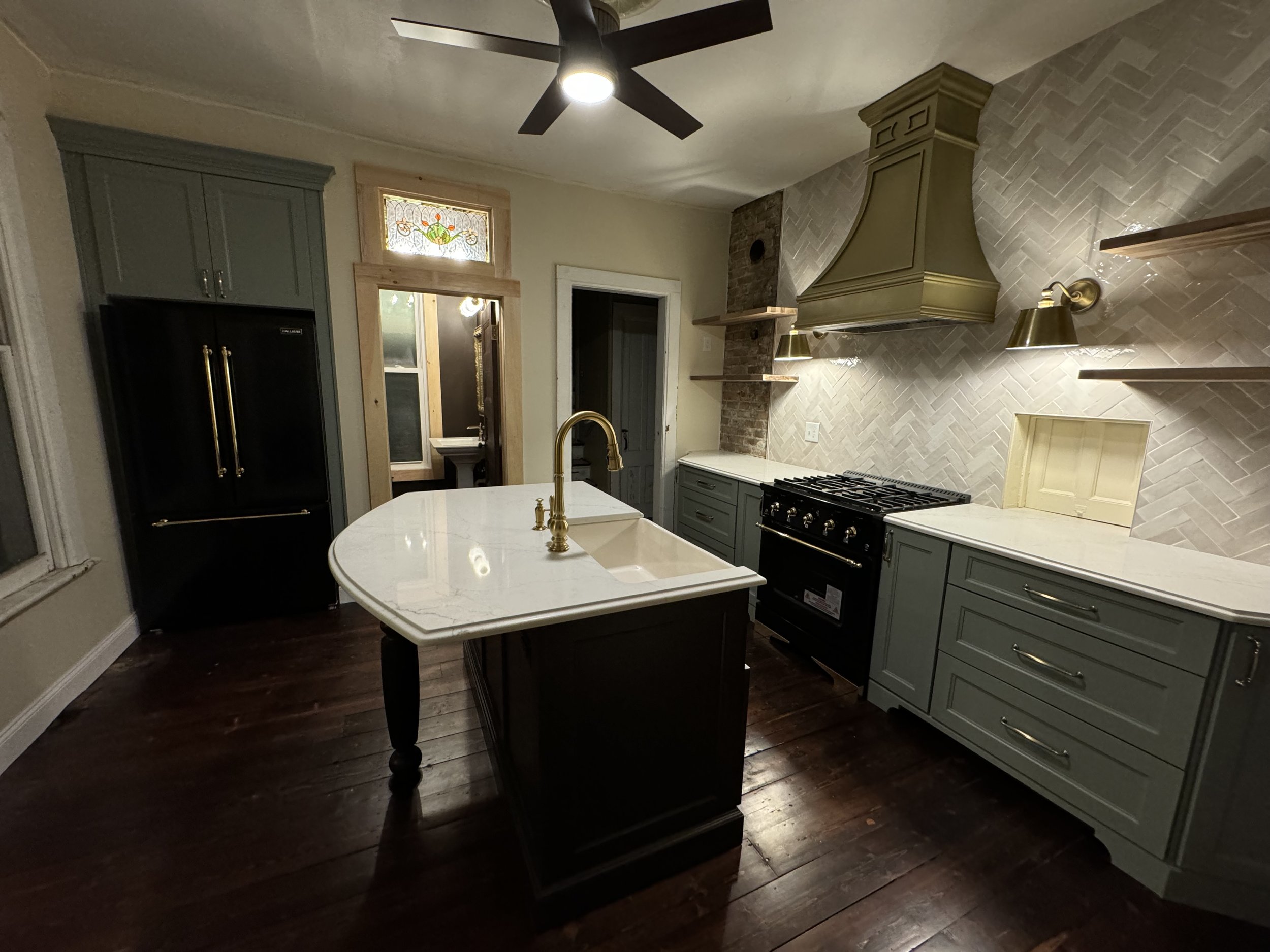

Waterford Island Woodland Cherry Java

Waterford Woodland Kitchen


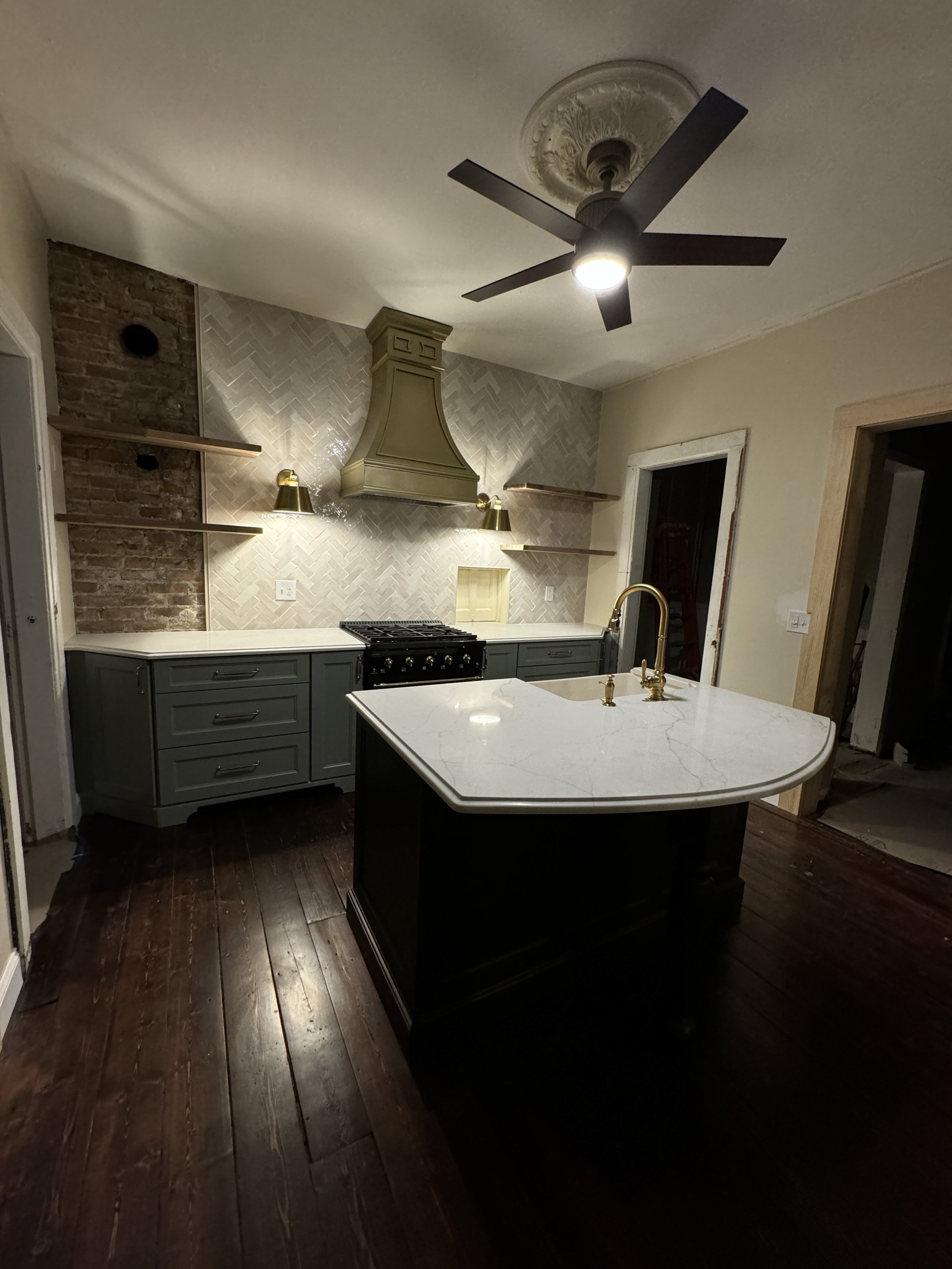
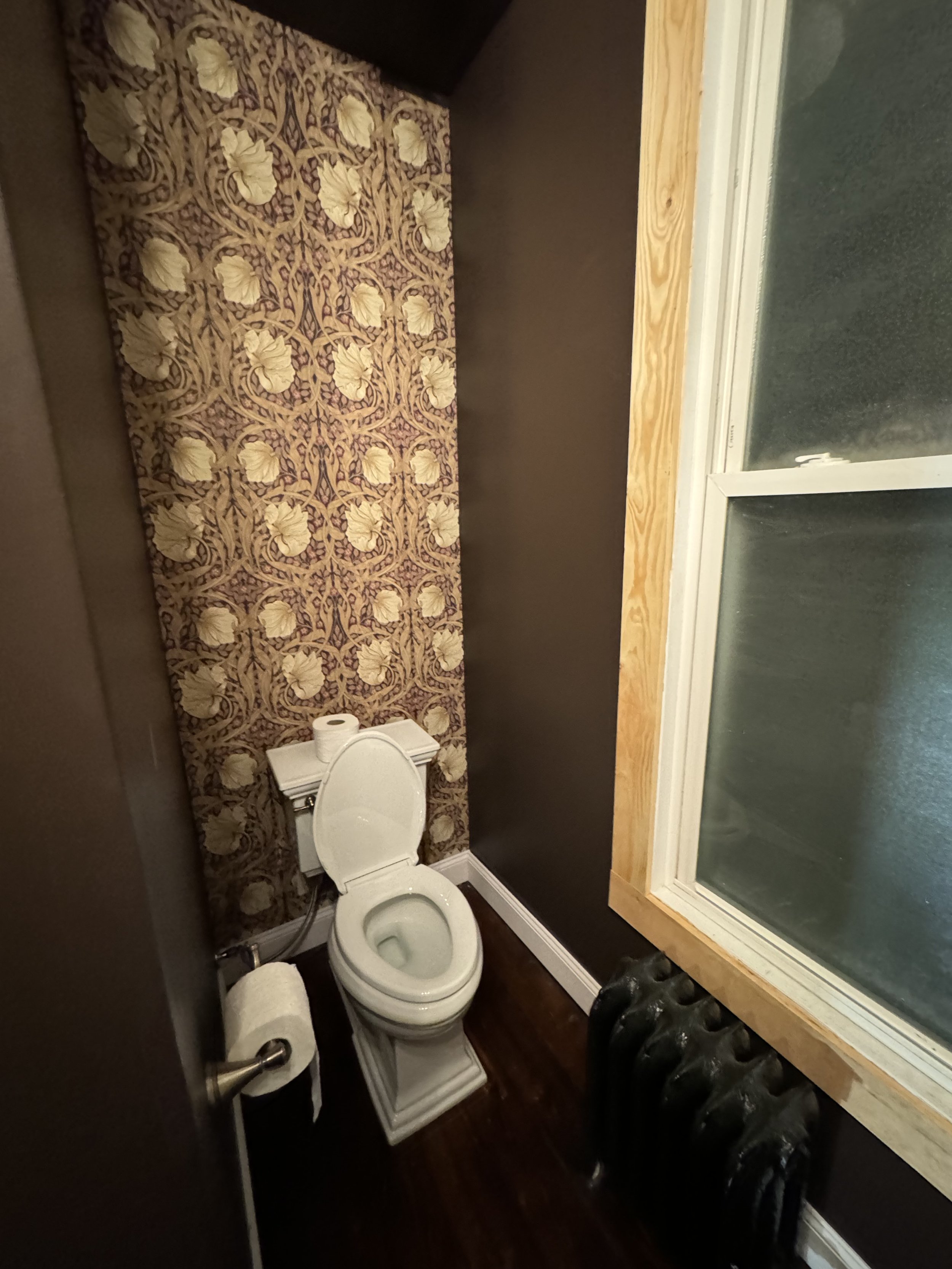
Waterford 1/2 Bath


Waterford Woodland Kitchen
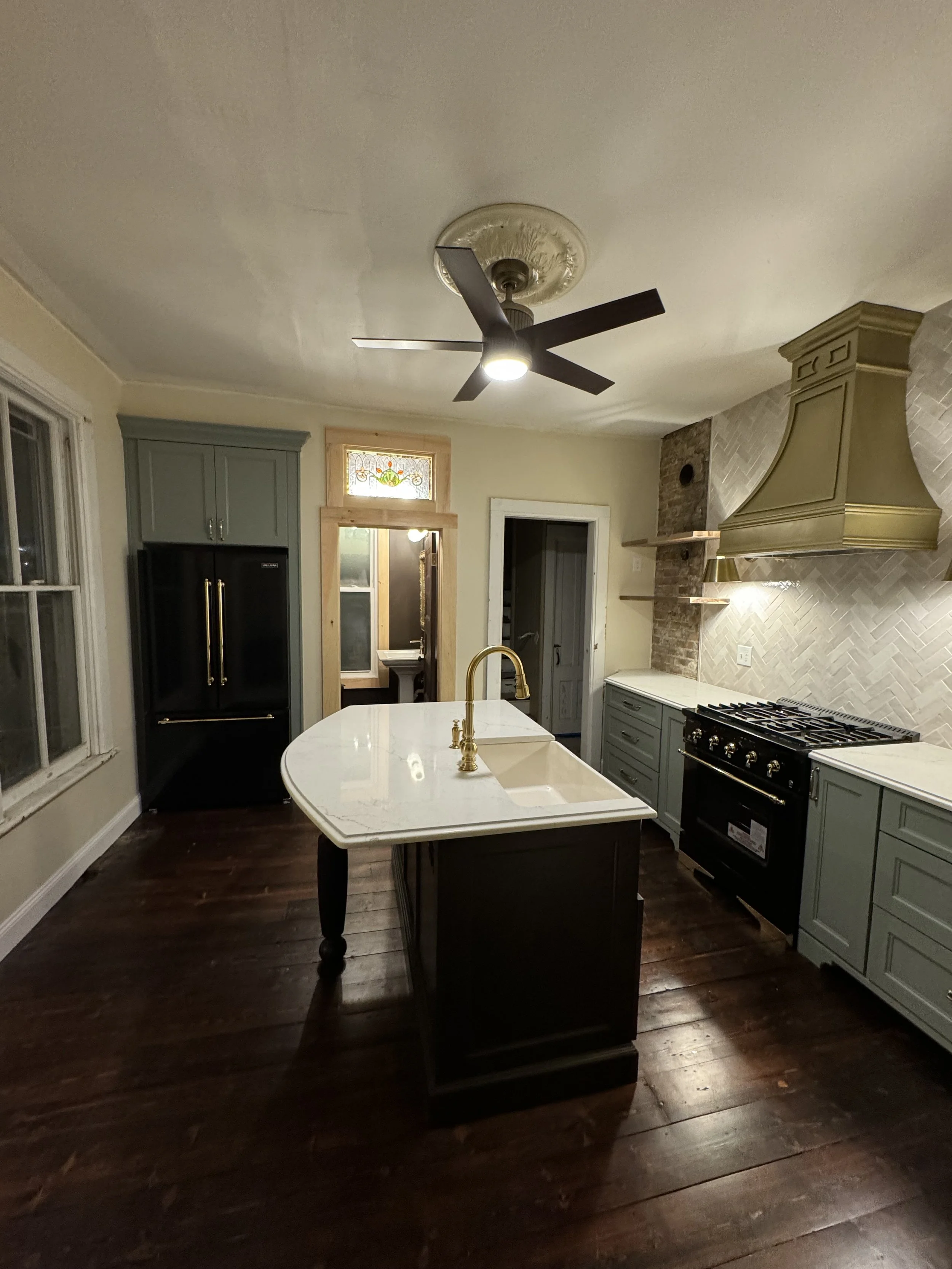
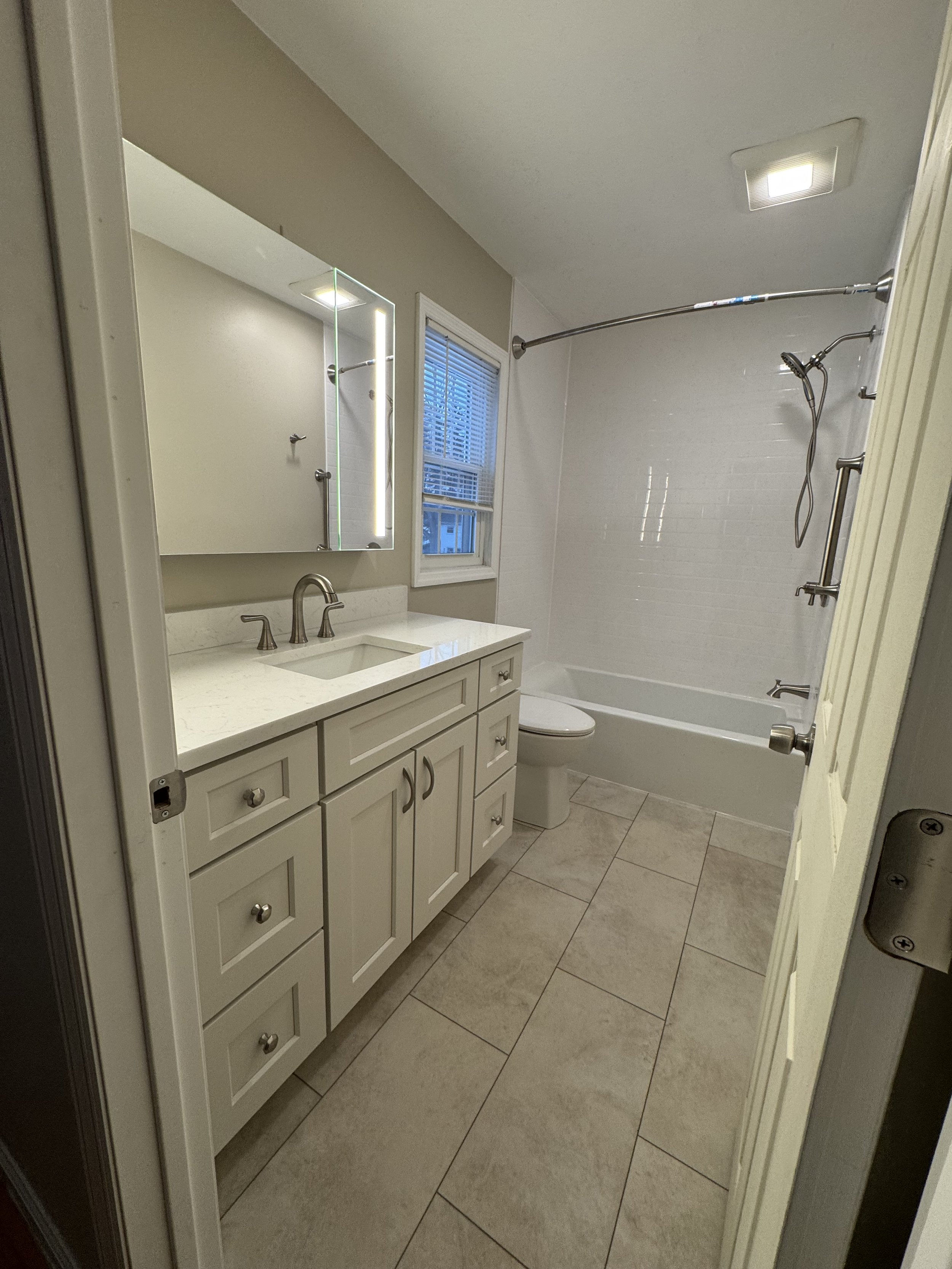
Voorheesville bathroom After

Voorheesville Bathroom Before

Voorheesville Onyx Shower

Voorheesville Bathroom Before
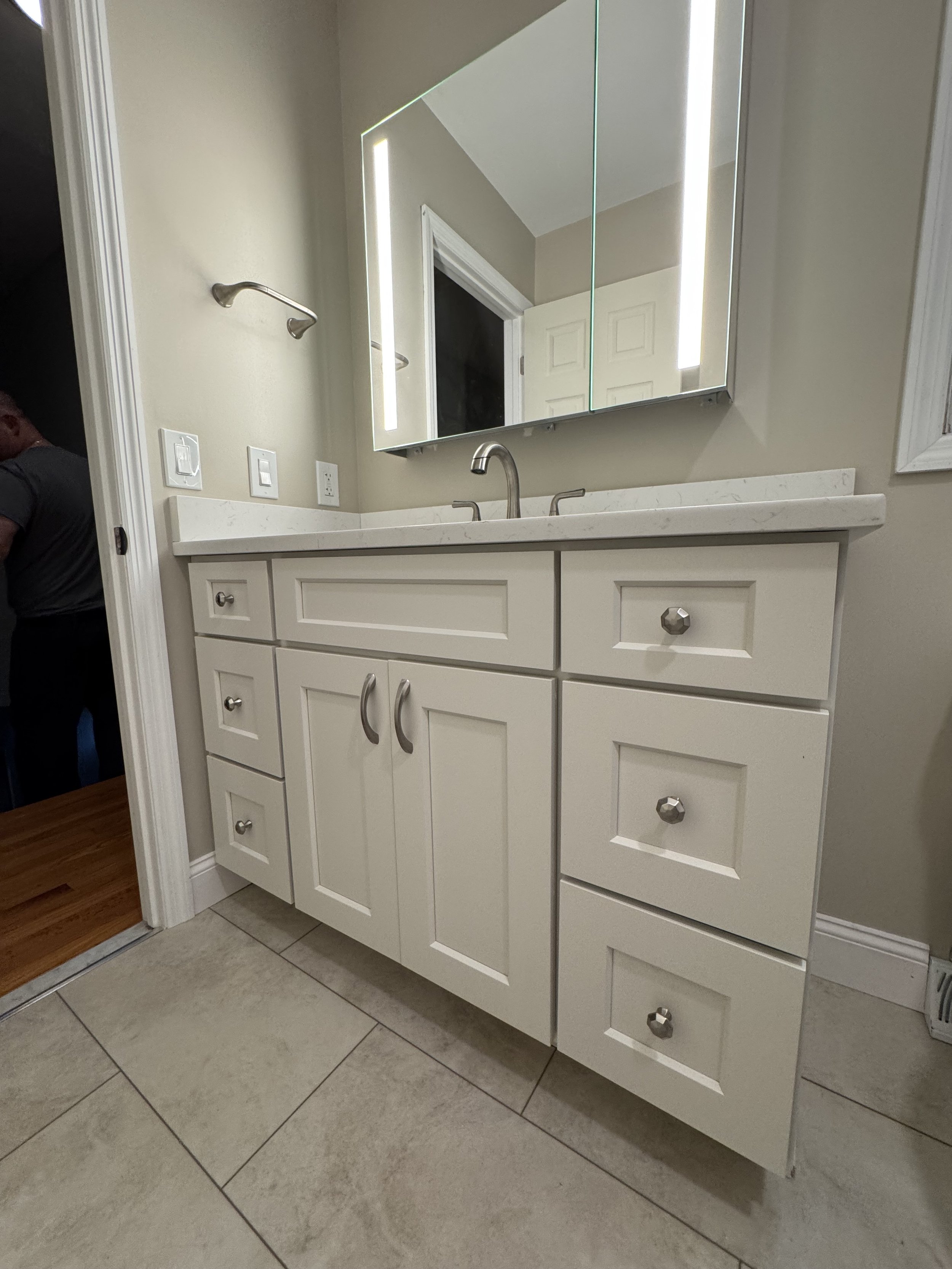
Voorheesville Legend Vanity Denali door

Voorheesville After

Colonie Kitchen After - Legend Cabinetry

Colonie Kitchen After

Colonie Kitchen After

Colonie Kitchen After
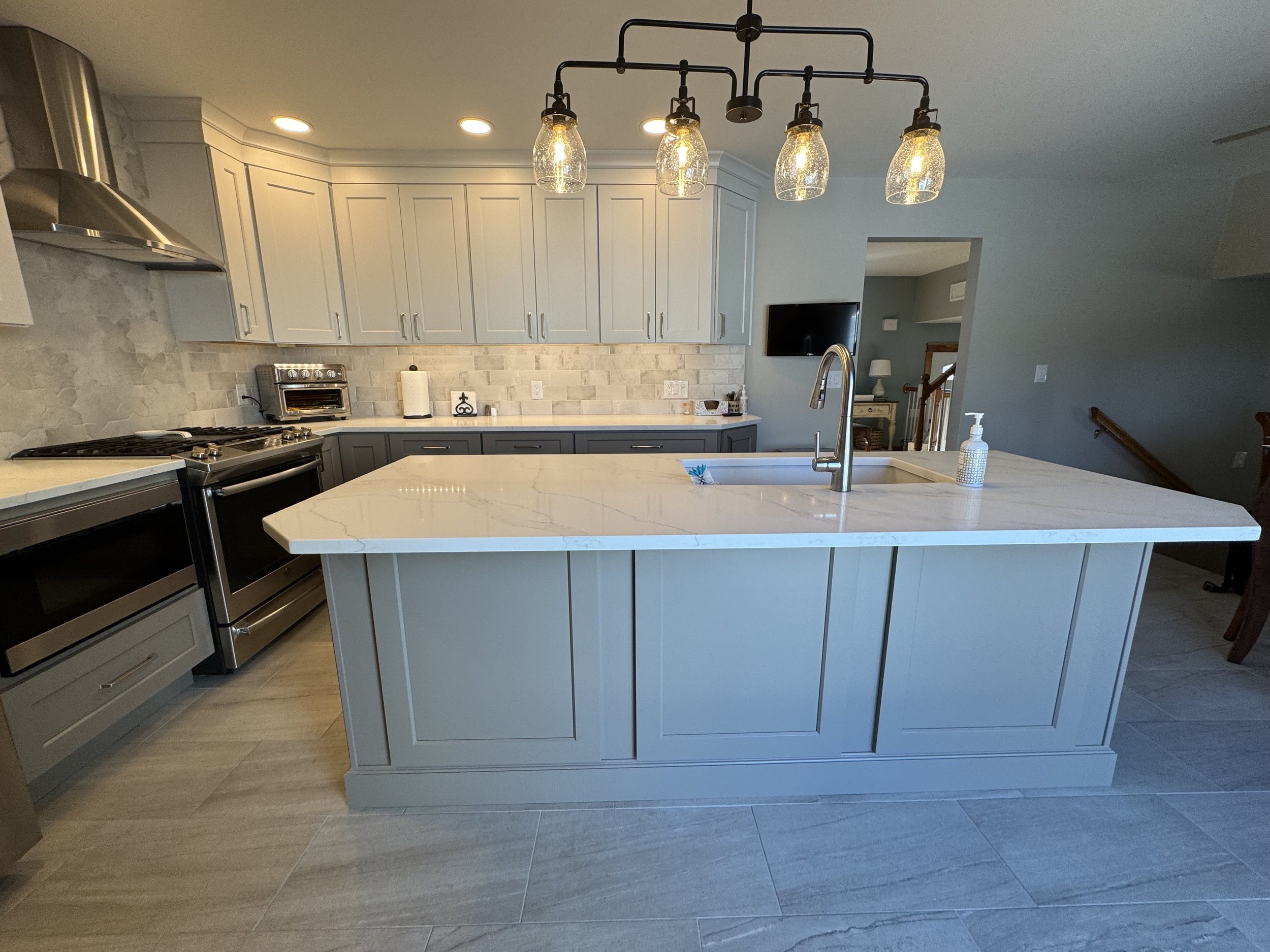
Colonie Kitchen After

Colonie Kitchen After

Colonie Kitchen Before
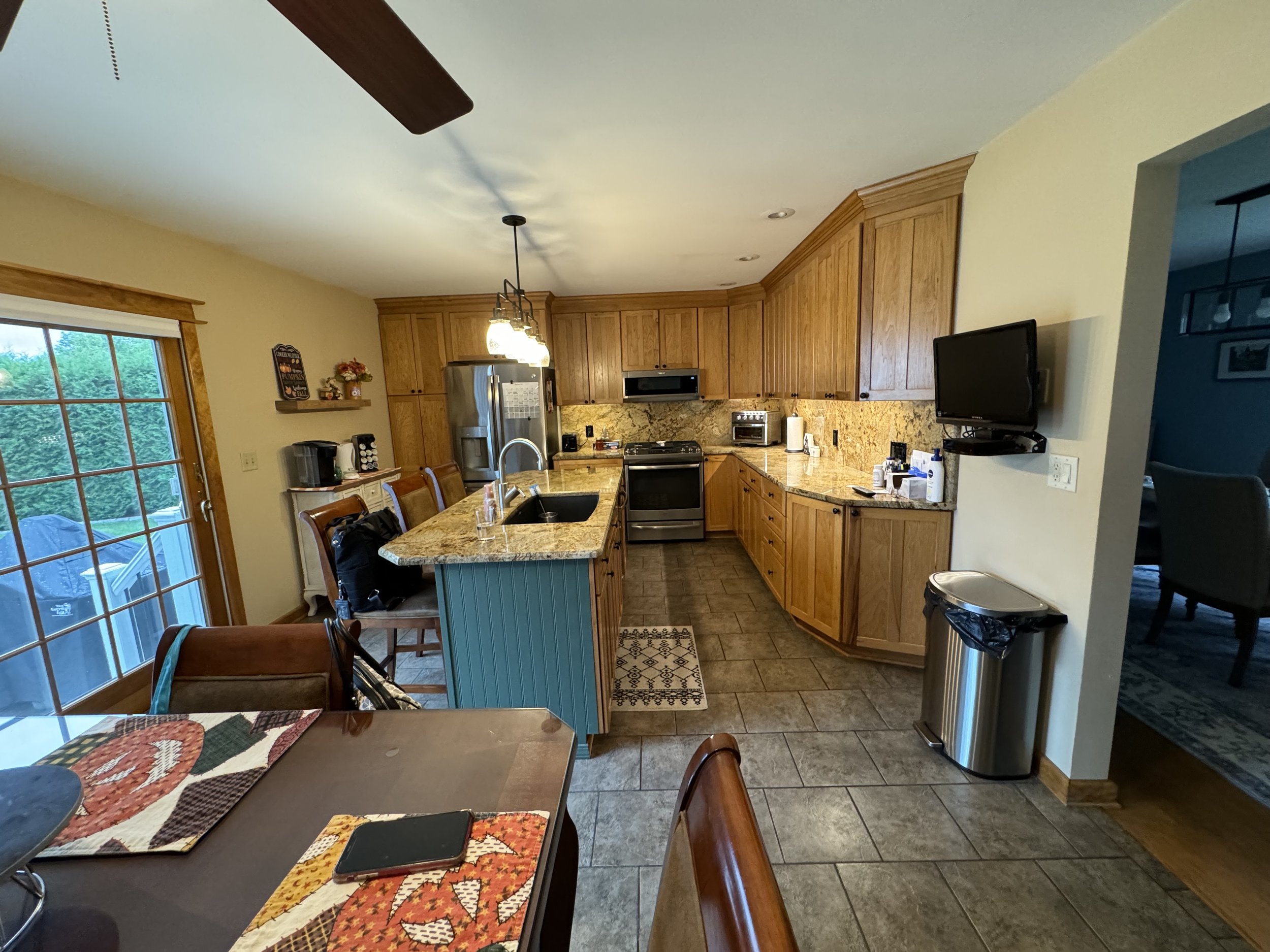
Colonie Kitchen Before
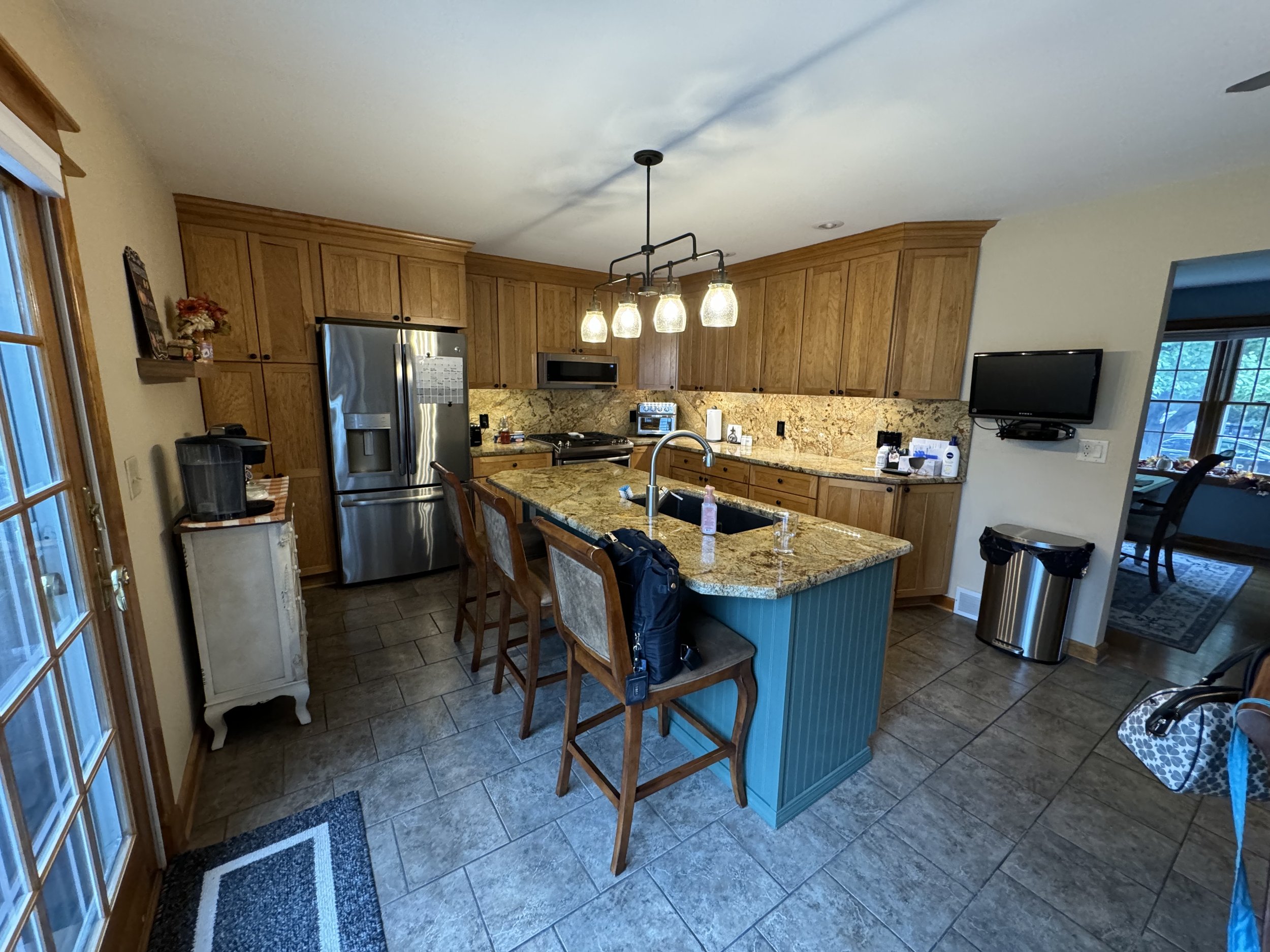
Colonie Kitchen Before

Colonie Kitchen Before
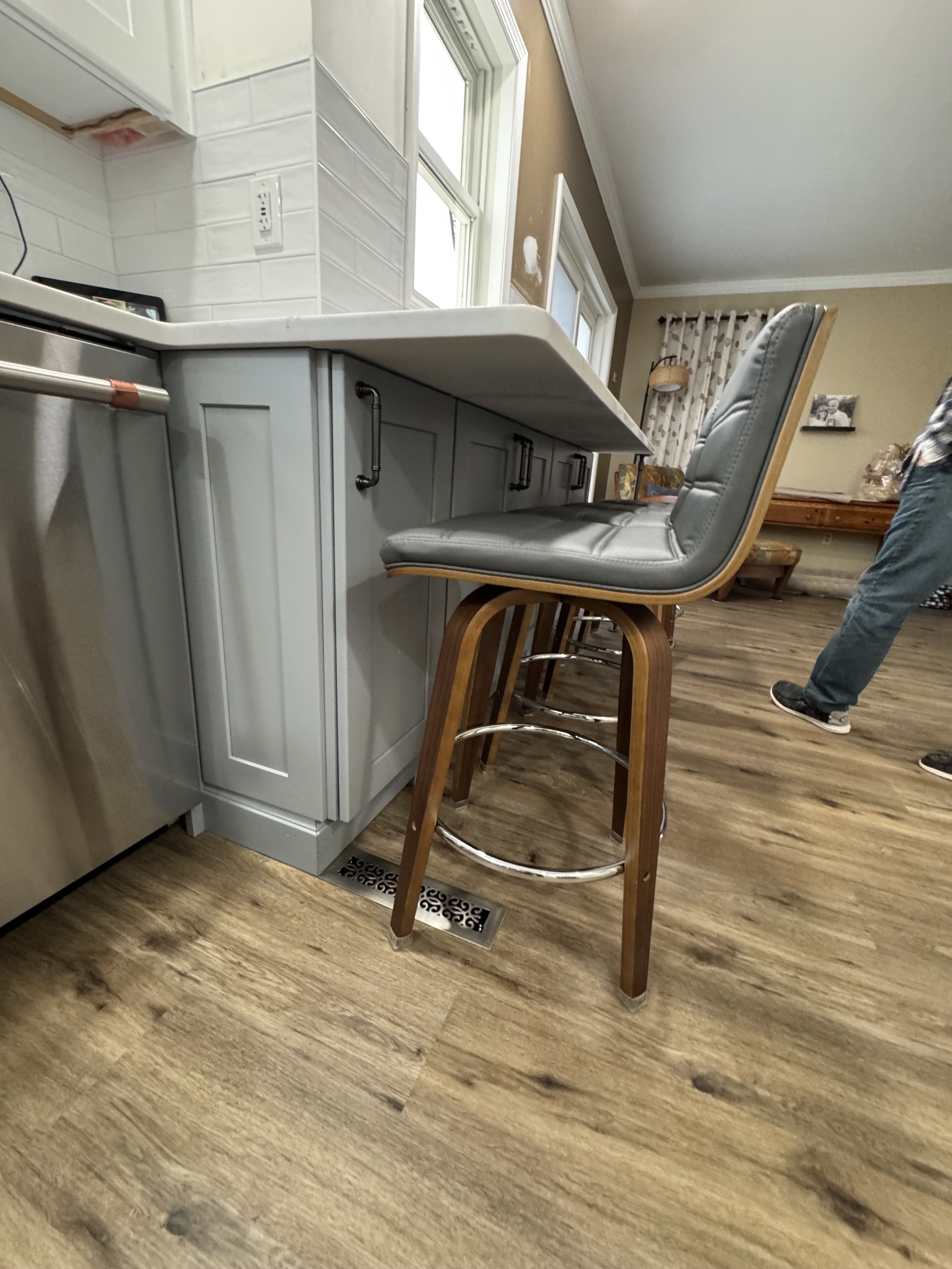
Averill Park After
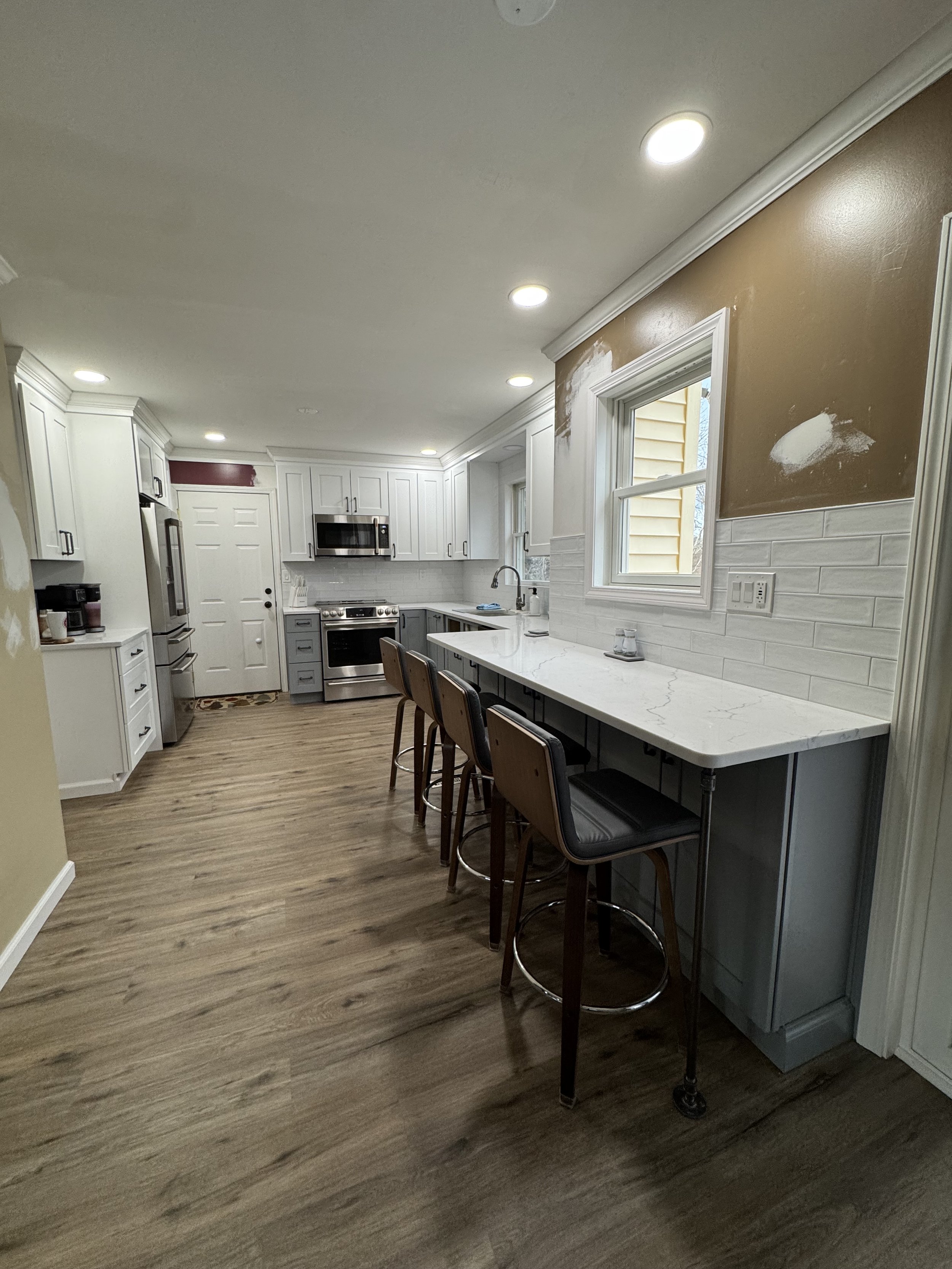
Averill Park After

Averill Park Before

Averill Park After
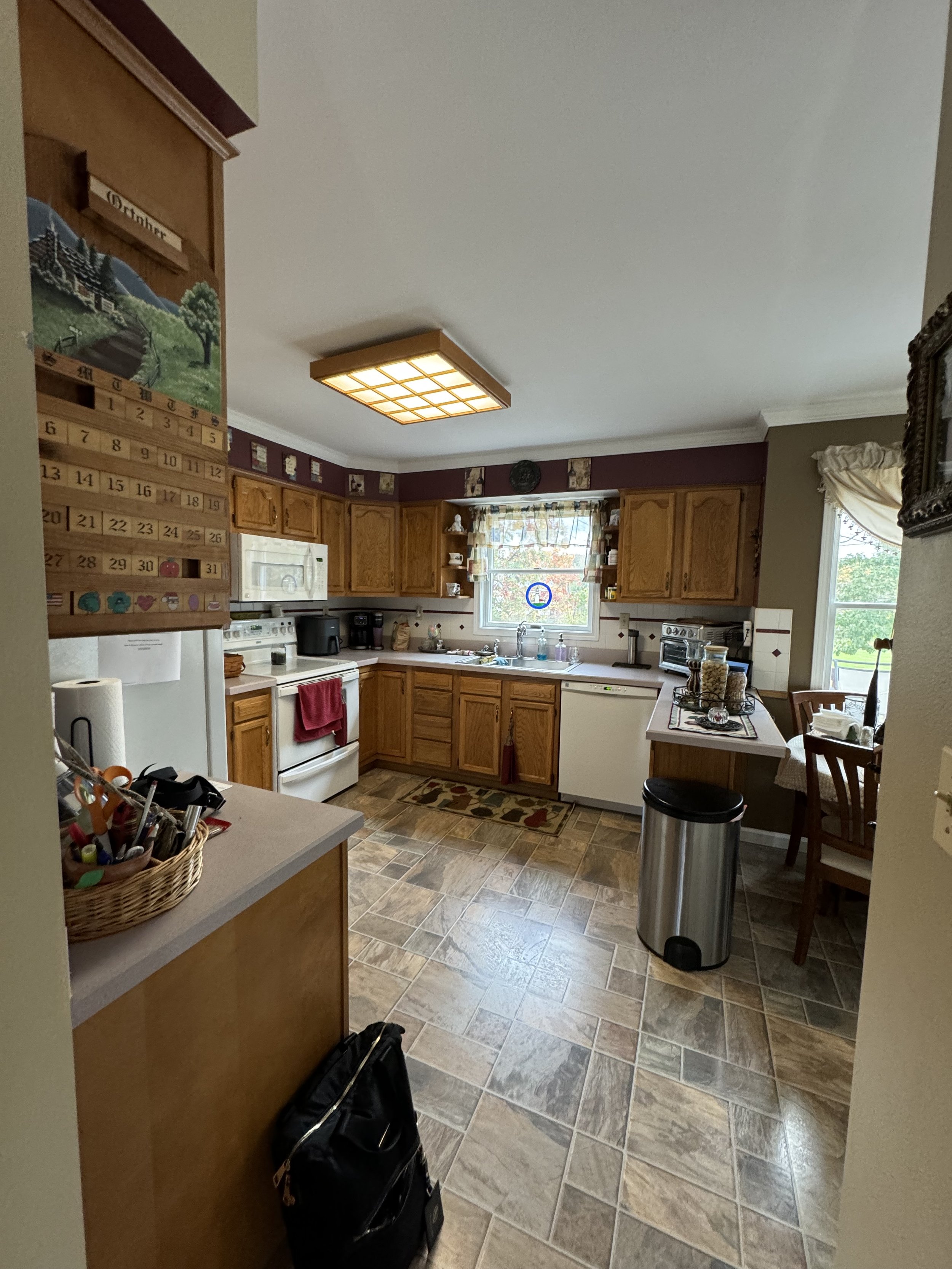
Averill Park Before

Averill Park After

Averill Park After

Averill Park After

Averill Park Before

Averill Park After


Averill Park After - MSI LVP Flooring
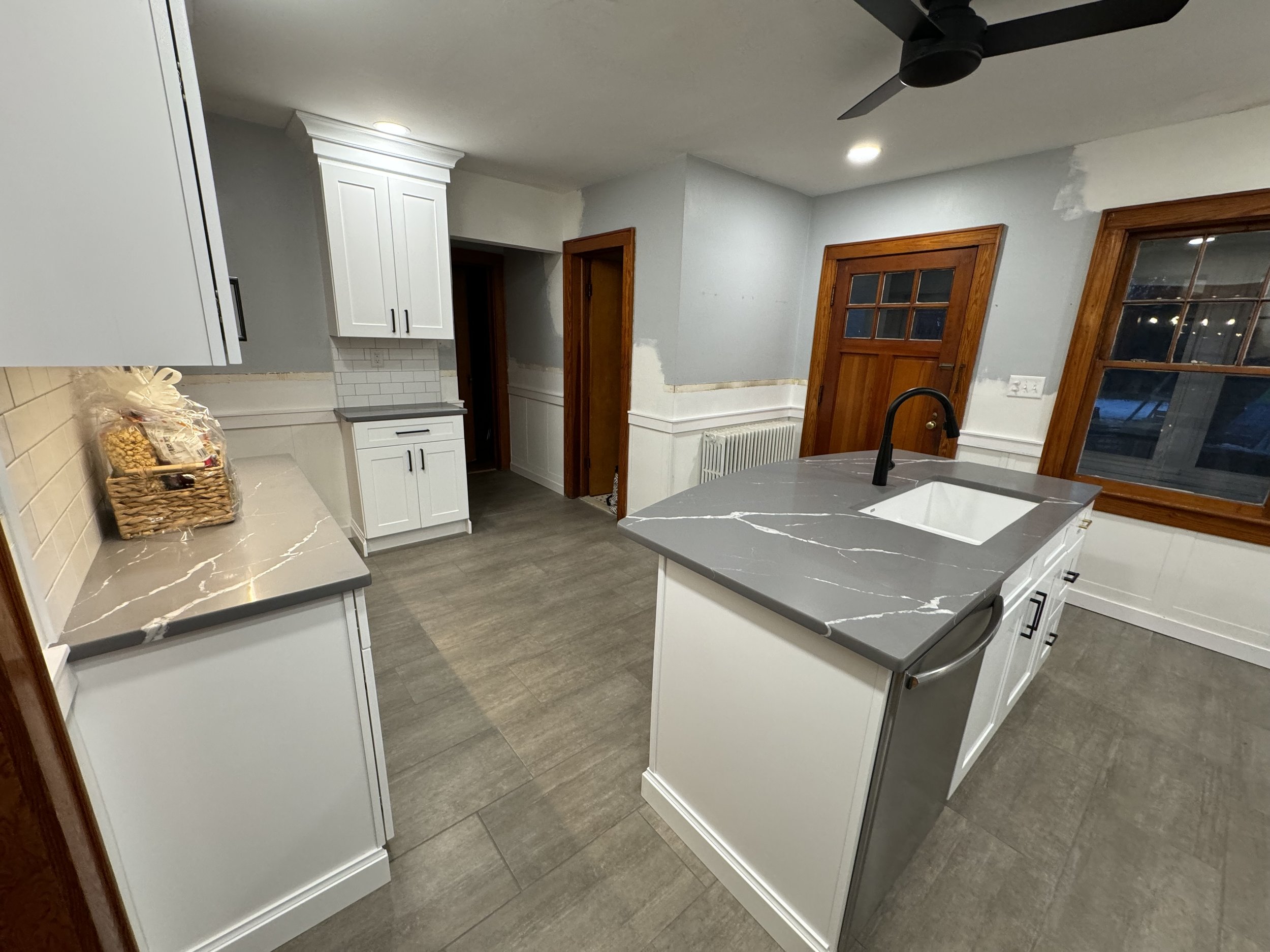
Latham Kitchen after CNC Cabinetry

Latham Kitchen After

Latham Kitchen Before

Latham Kitchen Before


Latham Kitchen After

Latham Kitchen Before

Latham Kitchen After

Latham Kitchen 2 Before

Latham Kitchen 2 After

Latham Kitchen 2 Before

Latham Kitchen 2 After

Latham Kitchen 2 After

Latham Kitchen 2 After

Latham Kitchen 2 Before
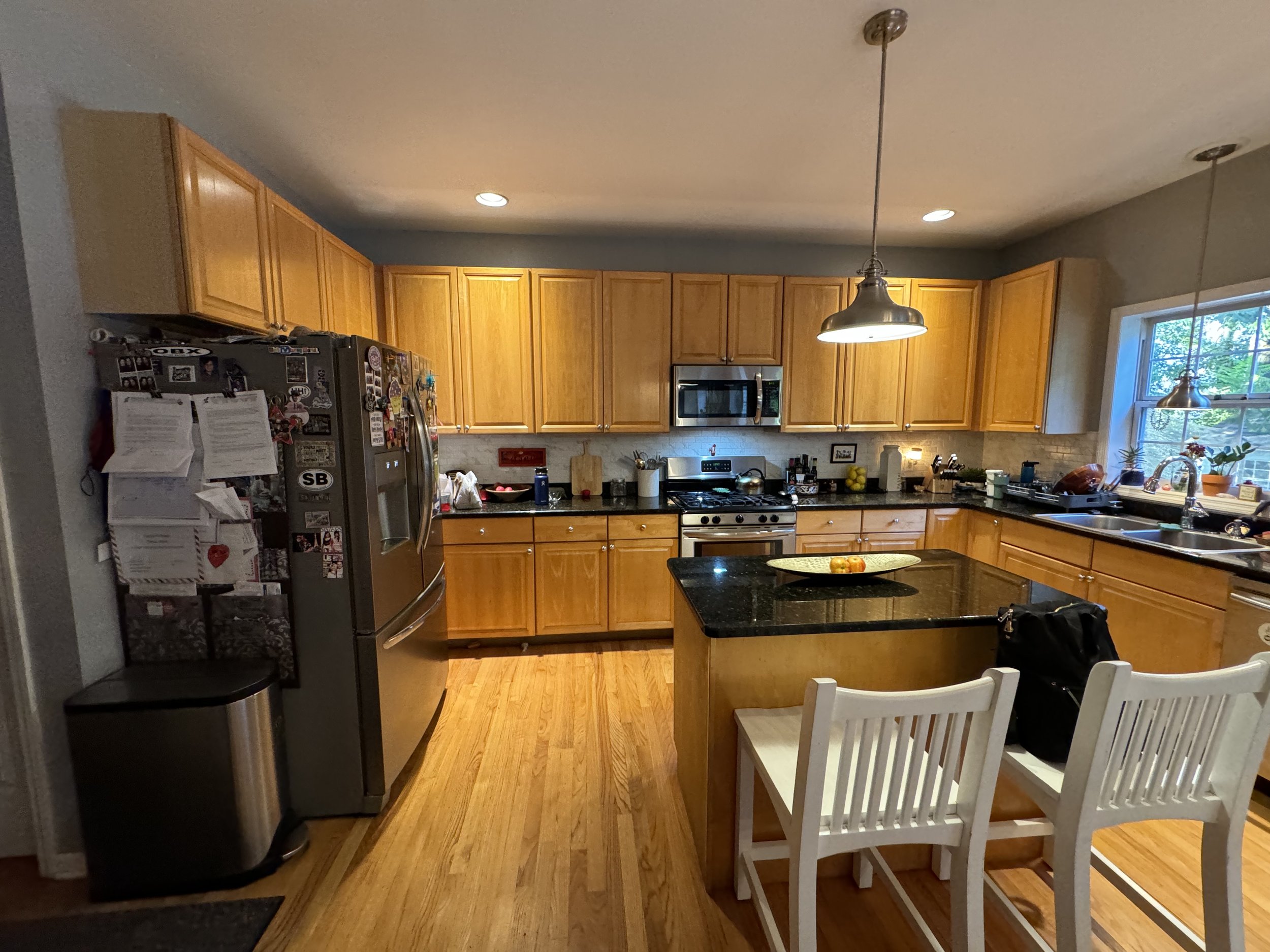
Saratoga Springs Before - Island Update
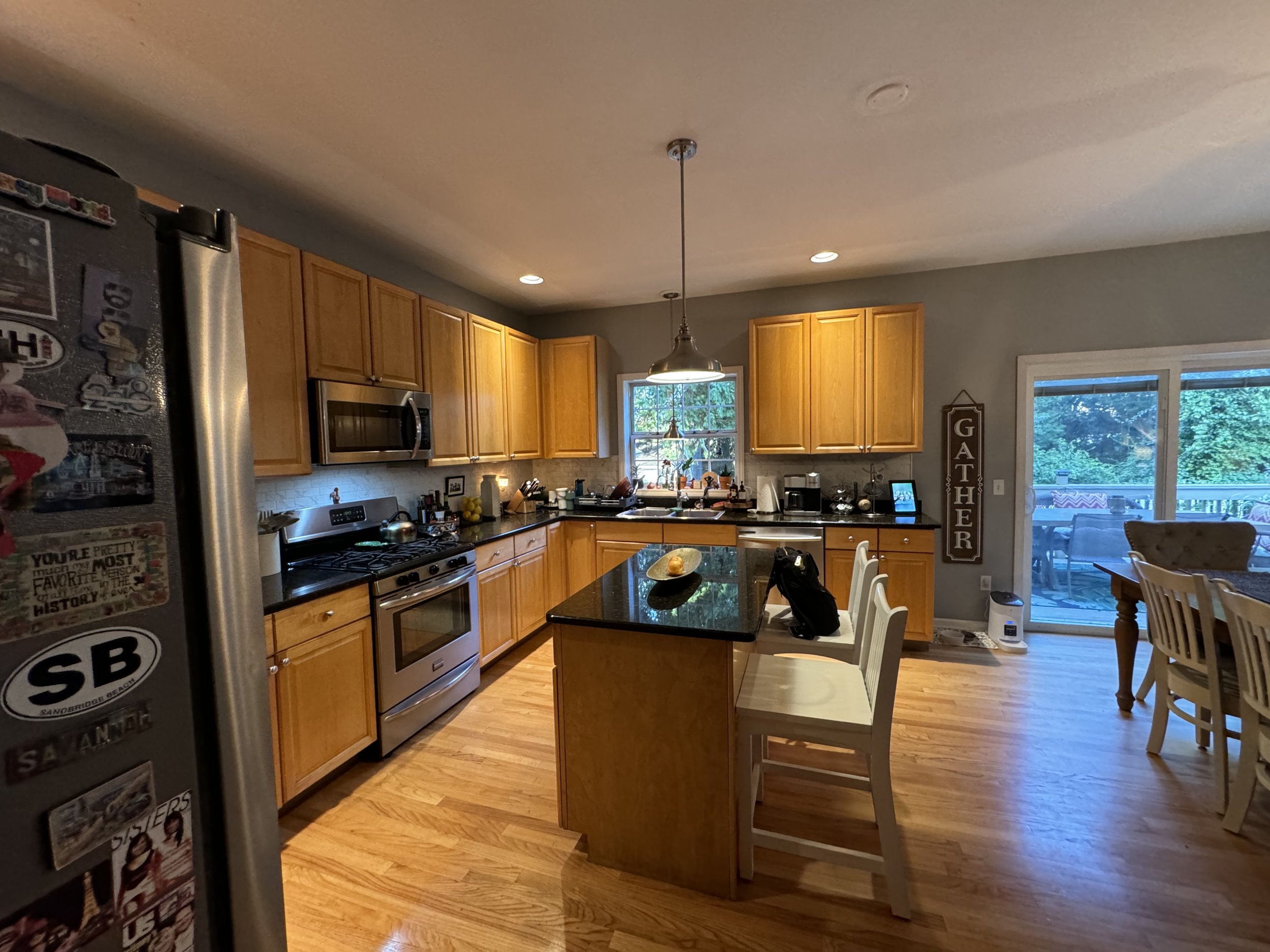
Saratoga Springs Before Island Update

Saratoga Springs Before Island Update

Saratoga Springs After Island Update

Saratoga Springs Island Update - Woodland Maple Midnight

Saratoga Springs After Island Update -Woodland Cabinetry
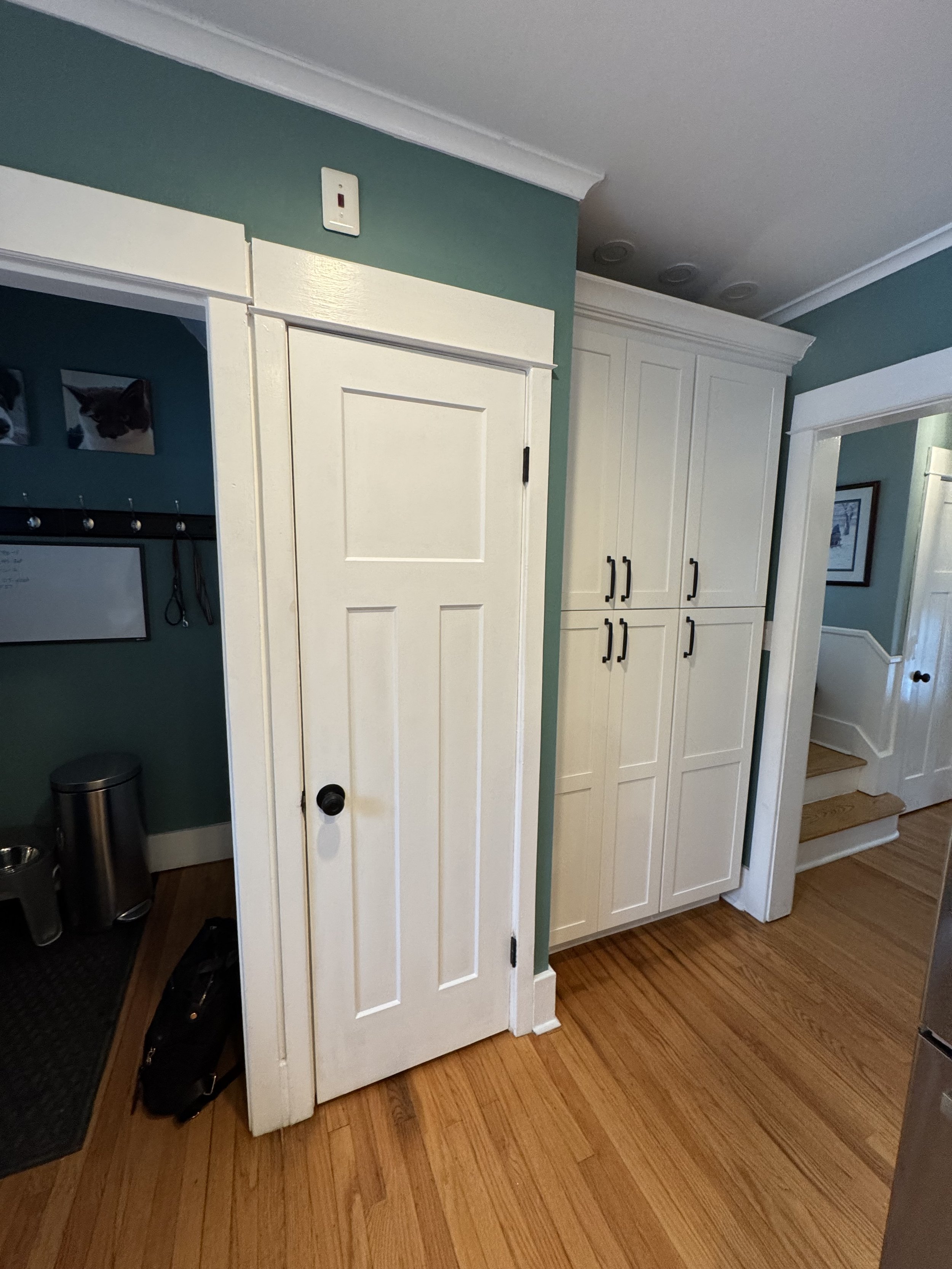
Scotia After - Trim & Door Update

Scotia After

Scotia After
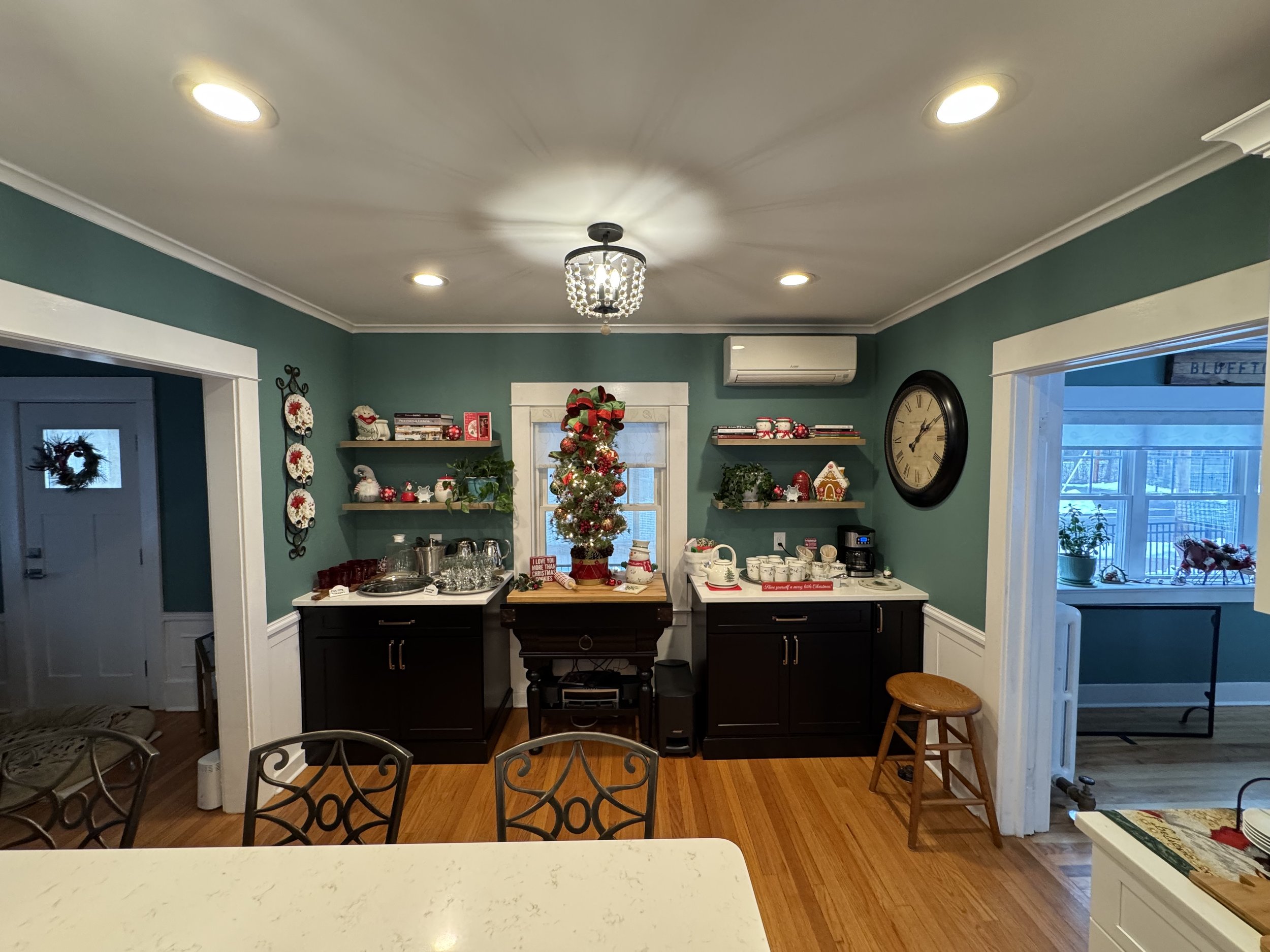
Scotia After - Legend Cabinetry
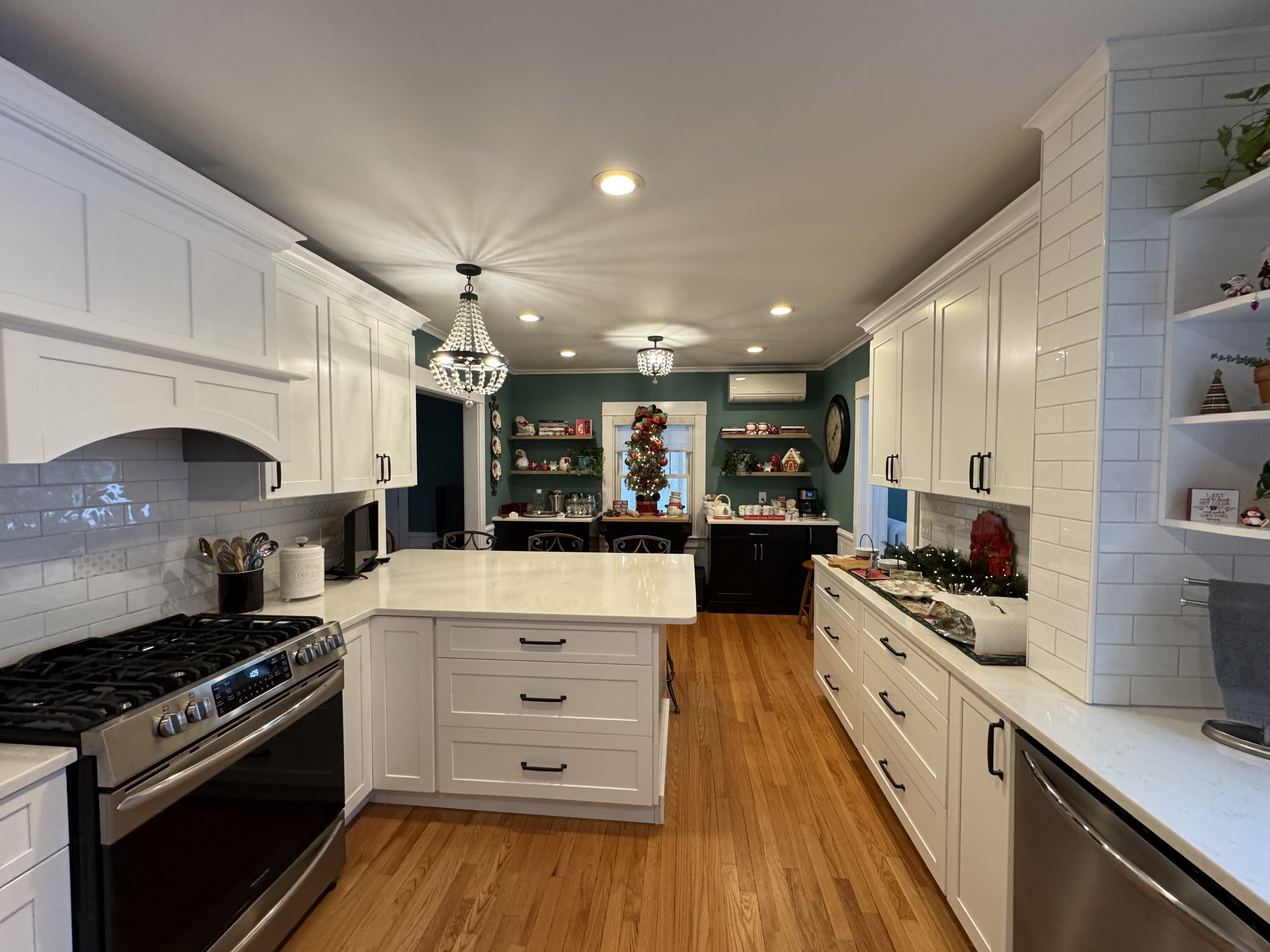
Scotia After - New trim
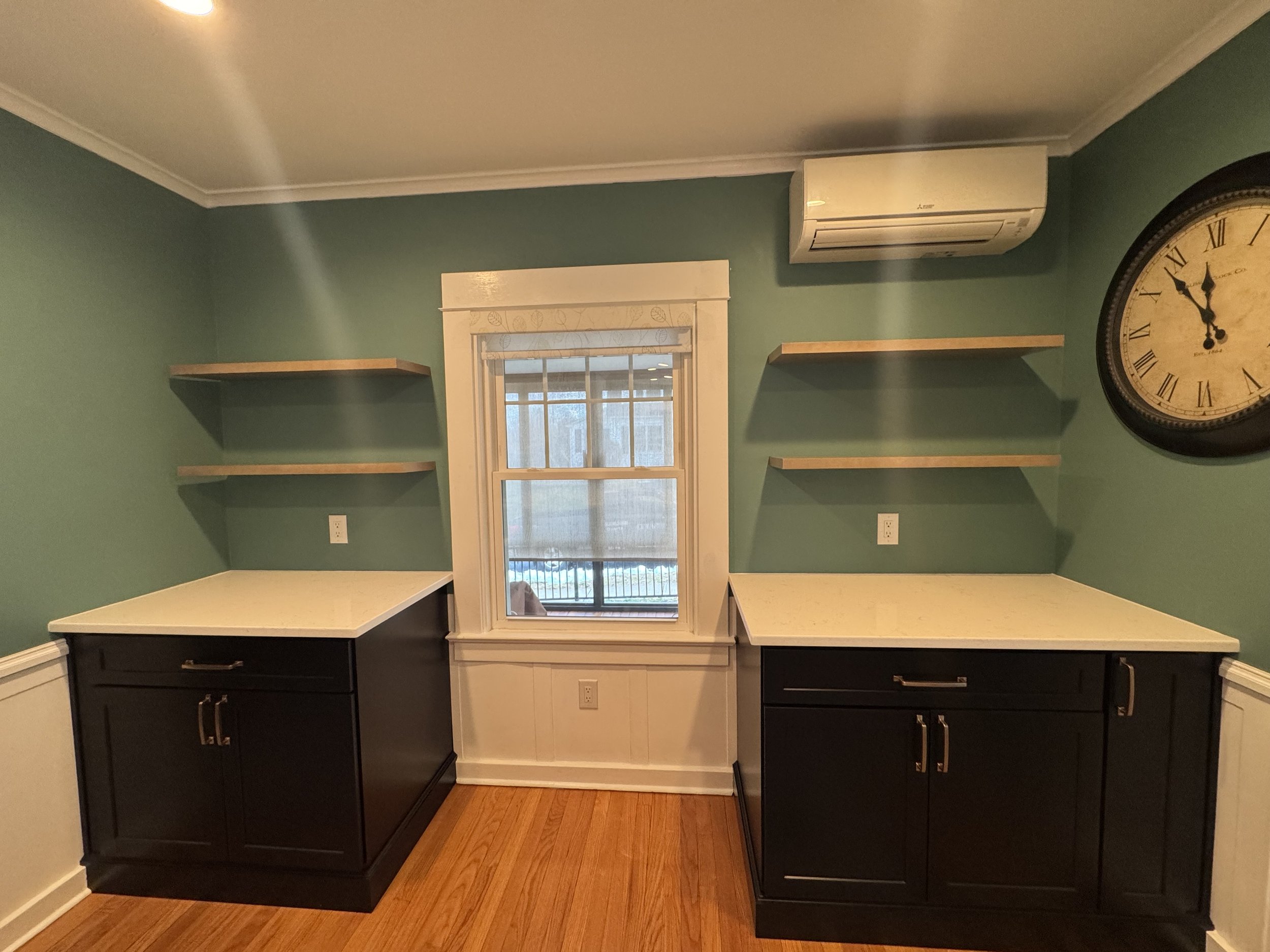
Scotia After - Kitchen Add on
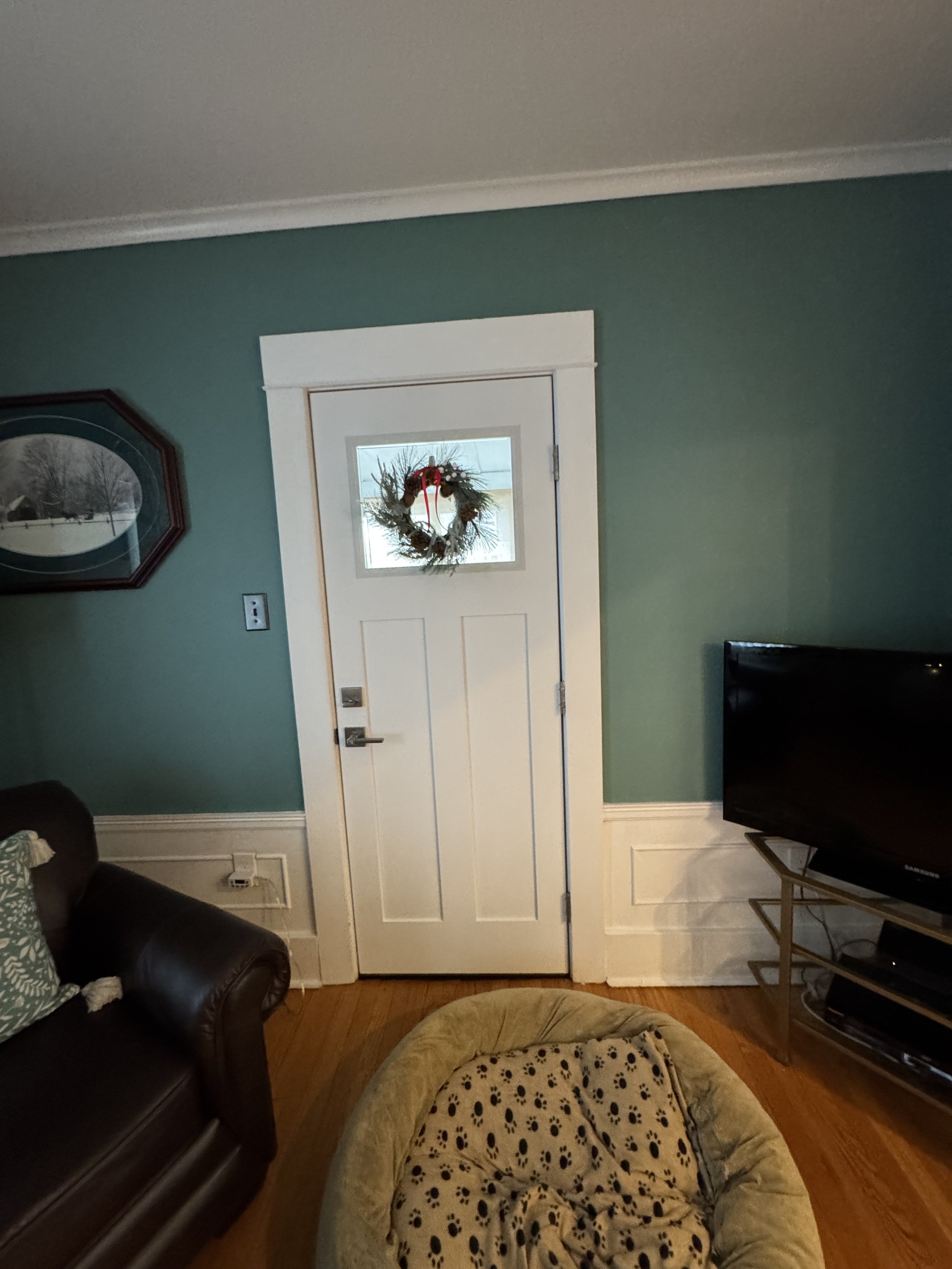


Scotia Before - without trim

Scotia Before without trim

Scotia Before without trim

Scotia Before without trim

Scotia Before without trim

Scotia Before without trim

Clifton Park After - Legend Cabinetry Provenza MaxCore LVT

Clifton Park After - Legend Cabinetry

Clifton Park After - Legend Cabinetry

Clifton Park Before

Clifton Park Before
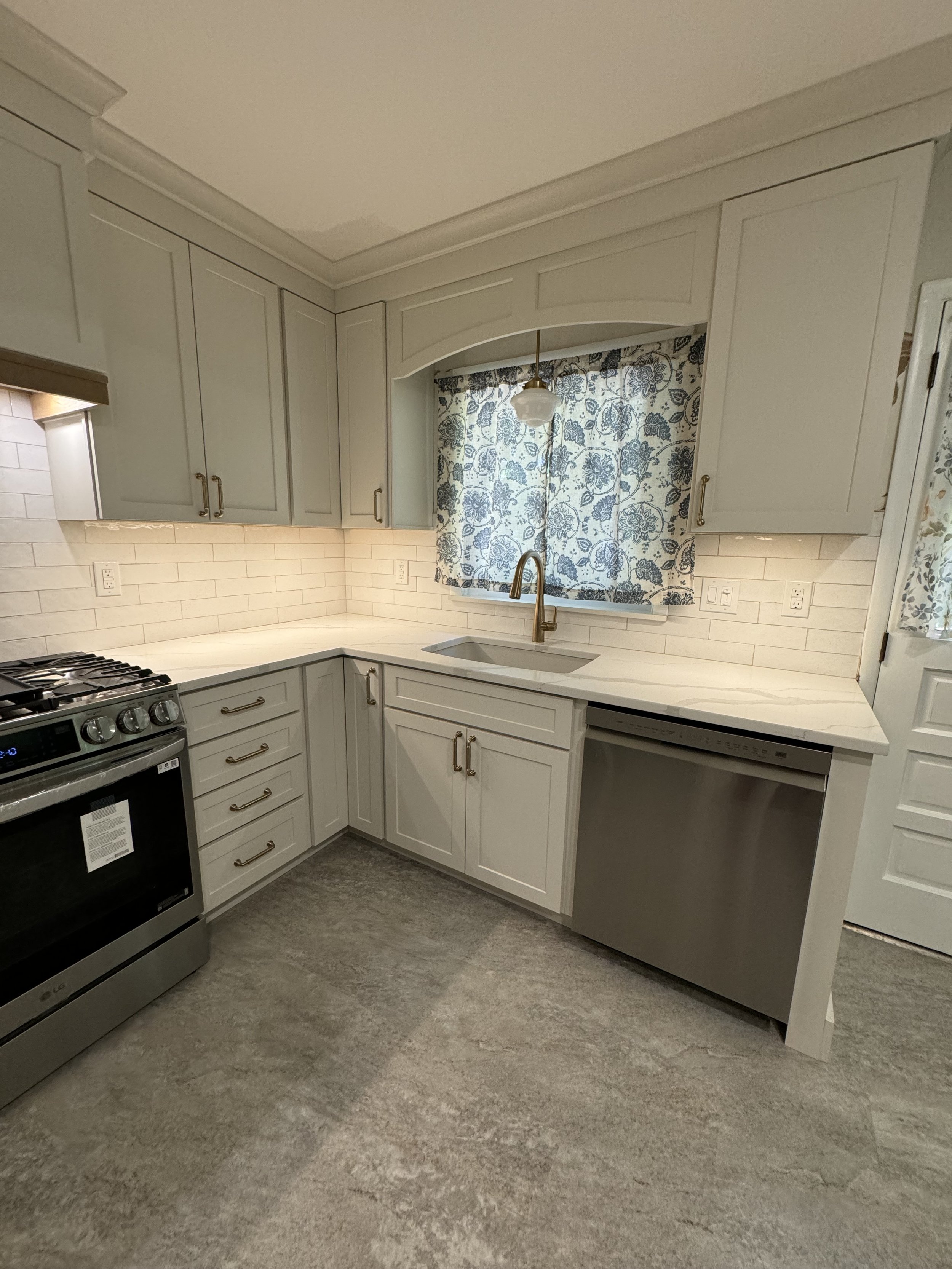
Clifton Park Before

Clifton Park Before

Clifton Park Before
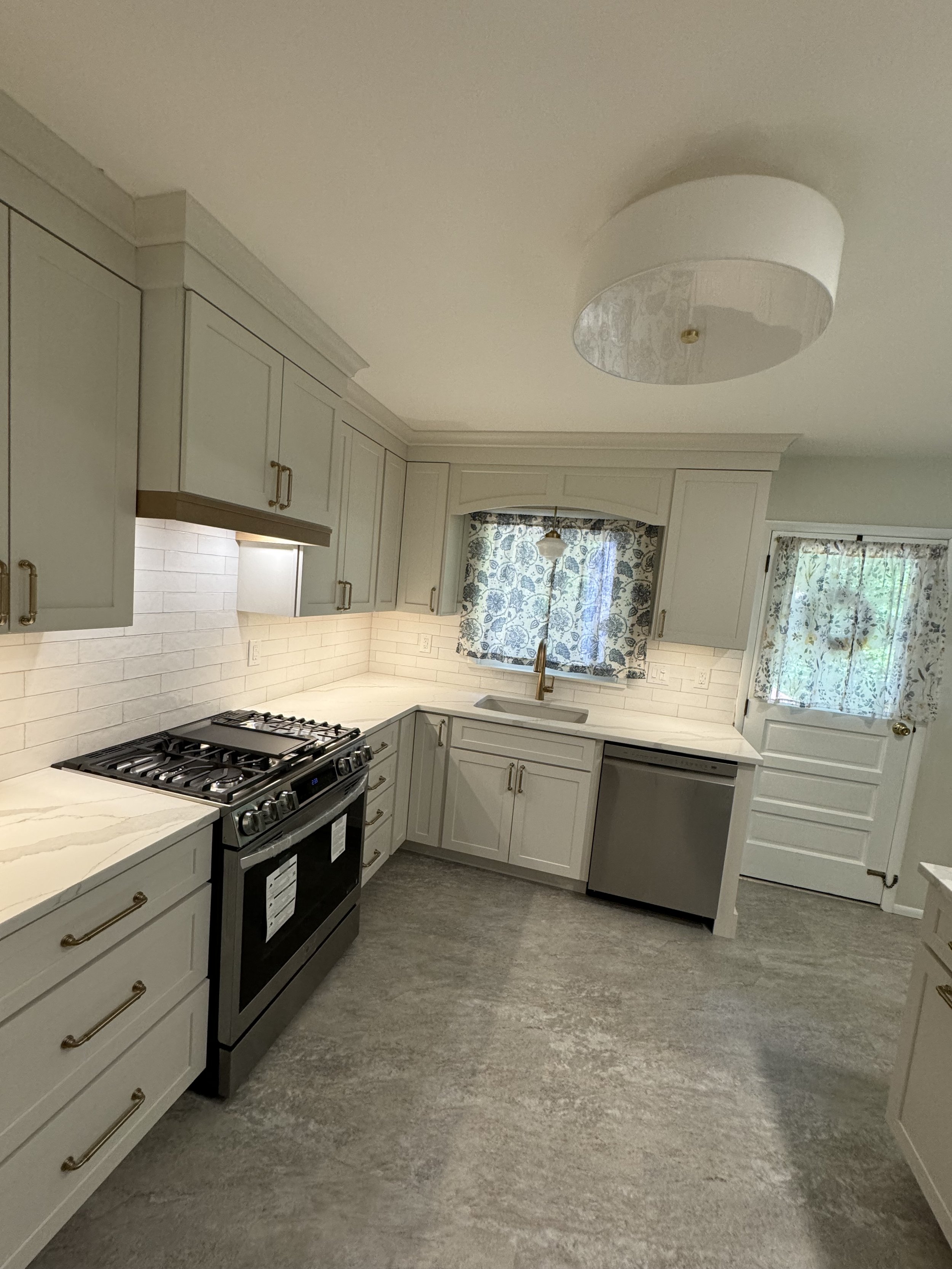
Clifton Park After

Clifton Park After

Clifton Park - Calacatta Iddilio Quartz
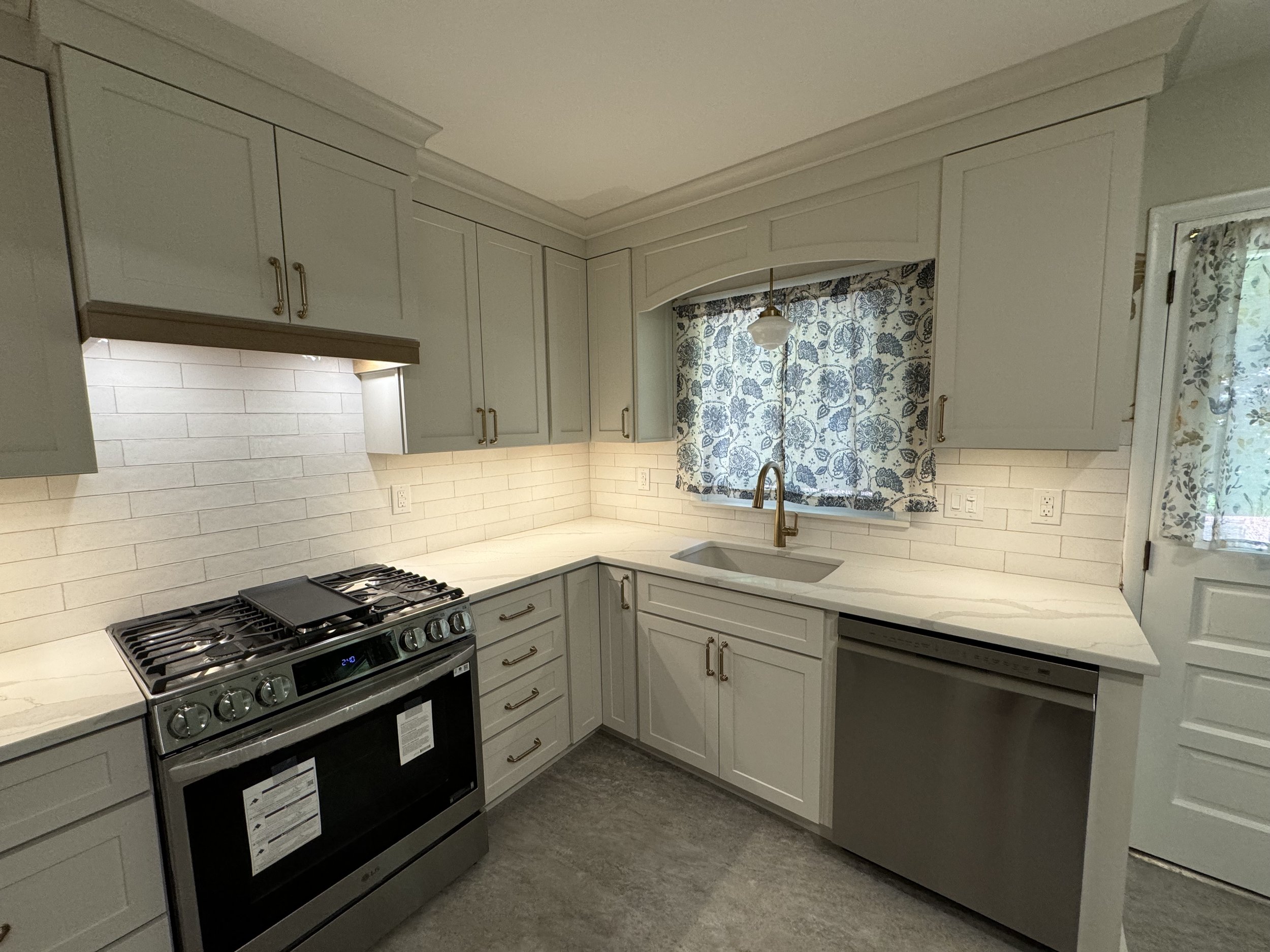
Clifton Park After

Clifton Park After - Legend Glacier
Request a Consultation
Request a consultation to start your design process.











